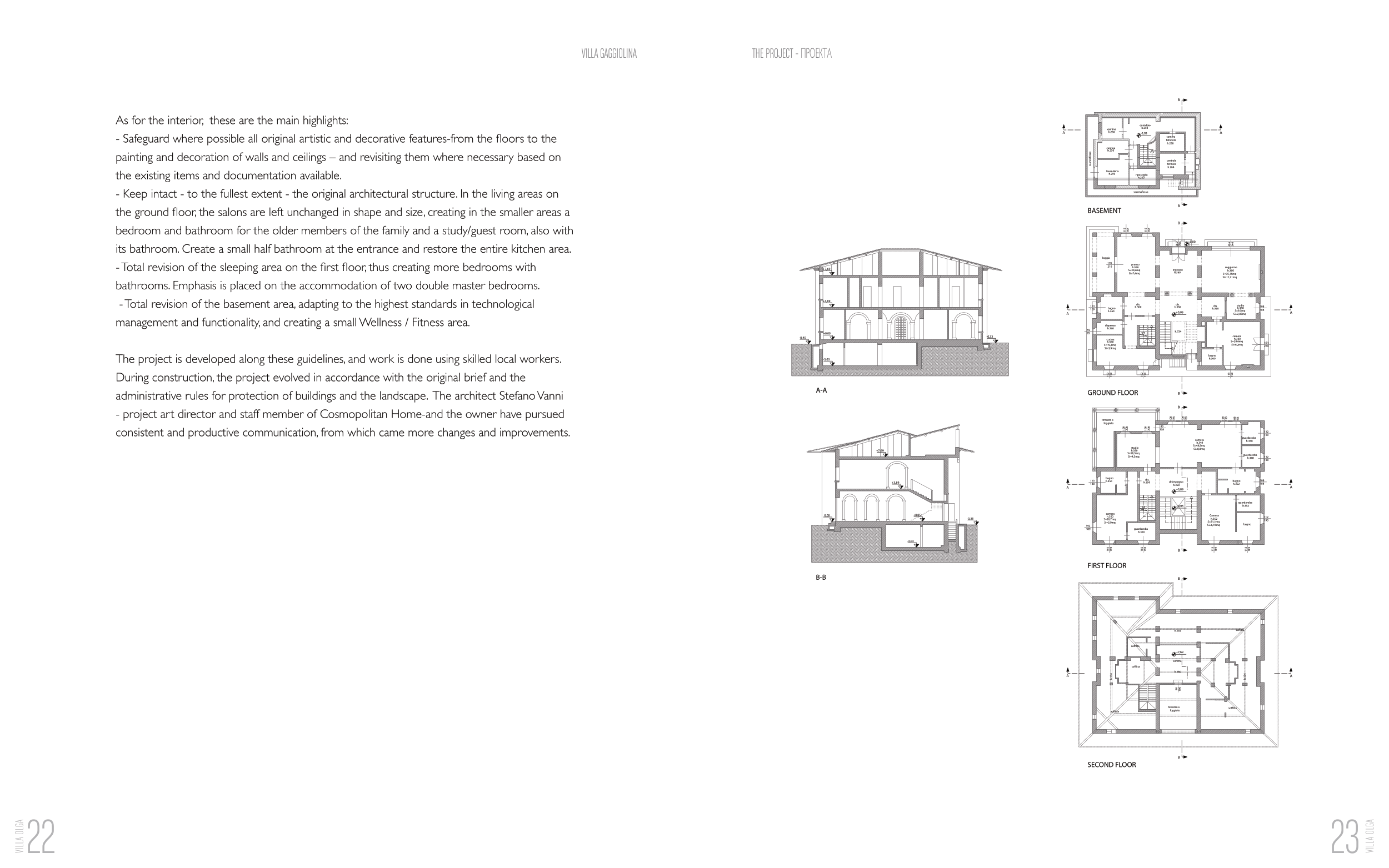22
23
VILLA OLGA
VILLA OLGA
VILLA GAGGIOLINA
As for the interior, these are the main highlights:
- Safeguard where possible all original artistic and decorative features-from the floors to the
painting and decoration of walls and ceilings – and revisiting them where necessary based on
the existing items and documentation available.
- Keep intact - to the fullest extent - the original architectural structure. In the living areas on
the ground floor, the salons are left unchanged in shape and size, creating in the smaller areas a
bedroom and bathroom for the older members of the family and a study/guest room, also with
its bathroom. Create a small half bathroom at the entrance and restore the entire kitchen area.
- Total revision of the sleeping area on the first floor, thus creating more bedrooms with
bathrooms. Emphasis is placed on the accommodation of two double master bedrooms.
- Total revision of the basement area, adapting to the highest standards in technological
management and functionality, and creating a small Wellness / Fitness area.
The project is developed along these guidelines, and work is done using skilled local workers.
During construction, the project evolved in accordance with the original brief and the
administrative rules for protection of buildings and the landscape. The architect Stefano Vanni
- project art director and staff member of Cosmopolitan Home-and the owner have pursued
consistent and productive communication, from which came more changes and improvements.
The PrOJeCT - ПроеКТА
A
A
A
A
lavanderia
cantina
h.250
cantina
ripostiglio
centrale
termica
camera
blindata
corridoio
h.230
h.250
h.264
pranzo
h.360
loggia
soggiorno
h.360
camera
dispensa
bagno
ingresso
cucina
h.360
h.360
h.260
h.360
bagno
h.360
dis.
h.360
studio
h.360
dis.
h.360
h.734
A-A
B-B
BASEMENT
GROUND FLOOR
FIRST FLOOR
SECOND FLOOR
A
A
camera
Camera
studio
camera
h.350
h.350
h.348
bagno
dis.
h.350
h.350
bagno
h.352
h.352
terrazzo a
loggiato
guardaroba
h.348
guardaroba
h.348
guardaroba
h.352
bagno
guardaroba
h.350
disimpegno
h.350
h.250
h.250
h.250
A
A
terrazzo a
loggiato
soffitta
soffitta
soffitta
soffitta
soffitta
h.280
h.135
h.134
h.134
soffitta
170
210
113
169
59
85
113
188
102
189
151
270
108
188
108
188
112
190
112
190
112
190
102
190
102
190
113
190
102
190
102
190
113
189
113
189
456
246
285
150
115
167
115
167
108
208
108
208
80
208
108
165
108
165
108
165
108
165
90
190
S=35,15mq
Si=11,21mq
S=9,3mq
Si=2,03mq
S=28,6mq
Si=6,2mq
S=19,3mq
Si=3,9mq
S=30,2mq
Si=7,4mq
h.360
S=48,5mq
Si=8,8mq
S=18,3mq
Si=4,5mq
S=26,7mq
Si=3,9mq
S=31,1mq
Si=6,41mq
scannafosso
scannafosso
dis.
h.360
B
B
B
B
B
B
B
B
+7,69
+3,89
+0,05
-3,03
+0,05
0,00
+3,89
+7,69
+0,05
-3,03
-0,35
0,00
-0,45
+3,89
+7,69
+0,05
-3,03
-0,33


