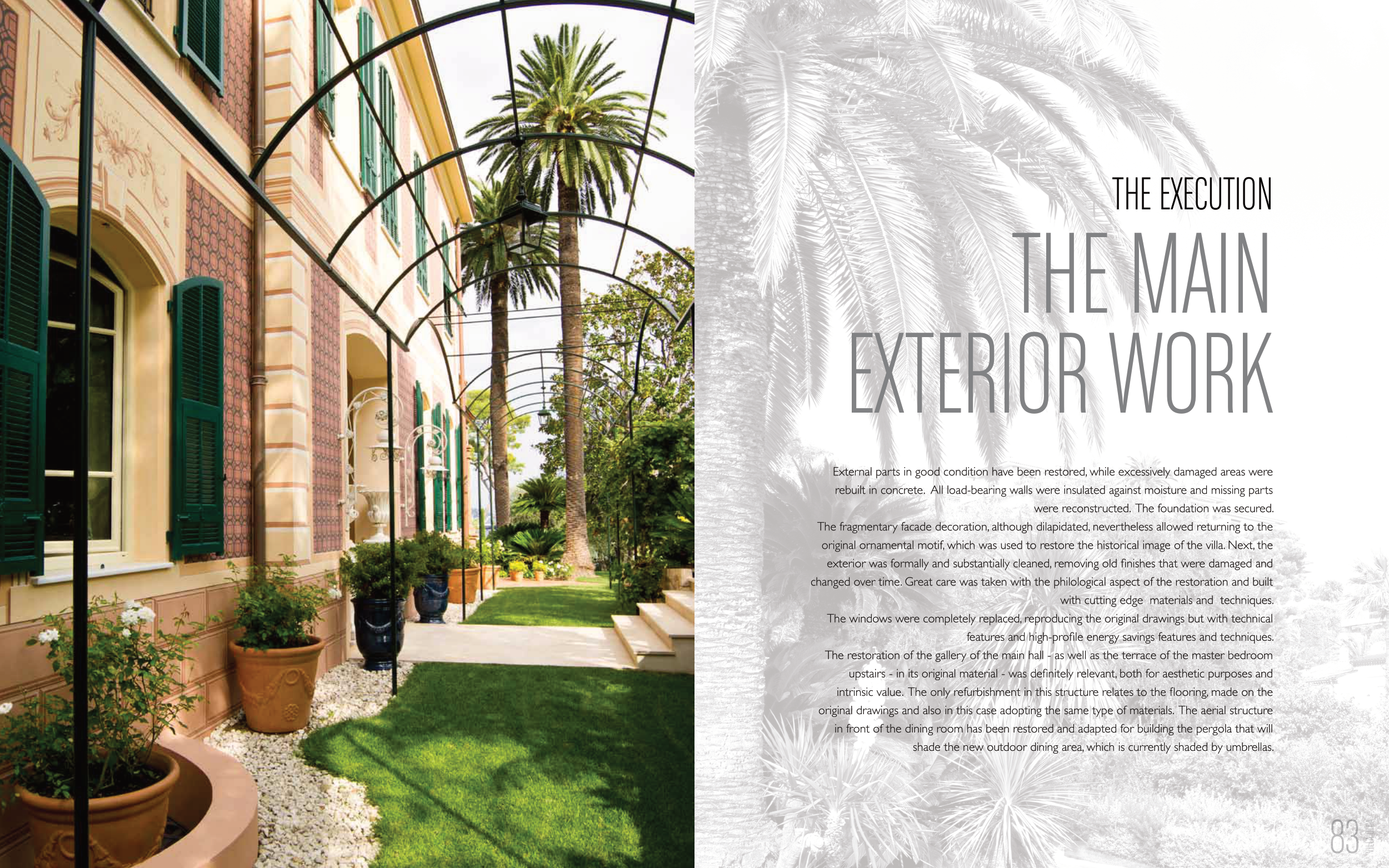82
83
VILLA OLGA
VILLA OLGA
VILLA OLGA
The exeCUTION
External parts in good condition have been restored, while excessively damaged areas were
rebuilt in concrete. All load-bearing walls were insulated against moisture and missing parts
were reconstructed. The foundation was secured.
The fragmentary facade decoration, although dilapidated, nevertheless allowed returning to the
original ornamental motif, which was used to restore the historical image of the villa. Next, the
exterior was formally and substantially cleaned, removing old finishes that were damaged and
changed over time. Great care was taken with the philological aspect of the restoration and built
with cutting edge materials and techniques.
The windows were completely replaced, reproducing the original drawings but with technical
features and high-profile energy savings features and techniques.
The restoration of the gallery of the main hall - as well as the terrace of the master bedroom
upstairs - in its original material - was definitely relevant, both for aesthetic purposes and
intrinsic value. The only refurbishment in this structure relates to the flooring, made on the
original drawings and also in this case adopting the same type of materials. The aerial structure
in front of the dining room has been restored and adapted for building the pergola that will
shade the new outdoor dining area, which is currently shaded by umbrellas.
The MAIN
exTerIOr WOrK


