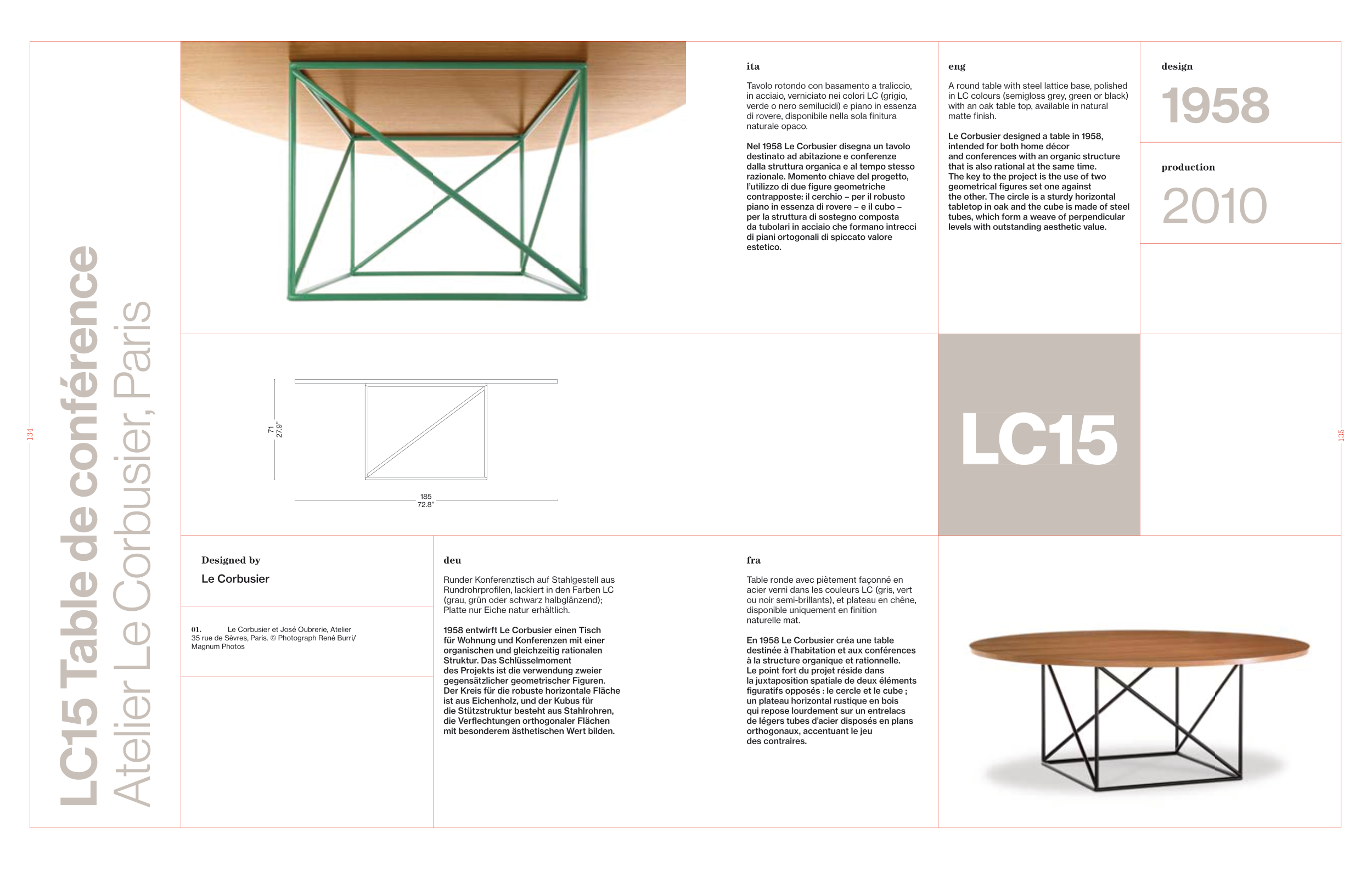LC15
LC15 Table de conférence
Atelier Le Corbusier, Paris
A round table with steel lattice base, polished
in LC colours (semigloss grey, green or black)
with an oak table top, available in natural
matte fi nish.
Le Corbusier designed a table in 1958,
intended for both home décor
and conferences with an organic structure
that is also rational at the same time.
The key to the project is the use of two
geometrical fi gures set one against
the other. The circle is a sturdy horizontal
tabletop in oak and the cube is made of steel
tubes, which form a weave of perpendicular
levels with outstanding aesthetic value.
Tavolo rotondo con basamento a traliccio,
in acciaio, verniciato nei colori LC (grigio,
verde o nero semilucidi) e piano in essenza
di rovere, disponibile nella sola fi nitura
naturale opaco.
Nel 1958 Le Corbusier disegna un tavolo
destinato ad abitazione e conferenze
dalla struttura organica e al tempo stesso
razionale. Momento chiave del progetto,
l’utilizzo di due fi gure geometriche
contrapposte: il cerchio – per il robusto
piano in essenza di rovere – e il cubo –
per la struttura di sostegno composta
da tubolari in acciaio che formano intrecci
di piani ortogonali di spiccato valore
estetico.
ita
eng
deu
fra
Runder Konferenztisch auf Stahlgestell aus
Rundrohrprofi len, lackiert in den Farben LC
(grau, grün oder schwarz halbglänzend);
Platte nur Eiche natur erhältlich.
1958 entwirft Le Corbusier einen Tisch
für Wohnung und Konferenzen mit einer
organischen und gleichzeitig rationalen
Struktur. Das Schlüsselmoment
des Projekts ist die verwendung zweier
gegensätzlicher geometrischer Figuren.
Der Kreis für die robuste horizontale Fläche
ist aus Eichenholz, und der Kubus für
die Stützstruktur besteht aus Stahlrohren,
die Verfl echtungen orthogonaler Flächen
mit besonderem ästhetischen Wert bilden.
Table ronde avec piètement façonné en
acier verni dans les couleurs LC (gris, vert
ou noir semi-brillants), et plateau en chêne,
disponible uniquement en fi nition
naturelle mat.
En 1958 Le Corbusier créa une table
destinée à l’habitation et aux conférences
à la structure organique et rationnelle.
Le point fort du projet réside dans
la juxtaposition spatiale de deux éléments
fi guratifs opposés : le cercle et le cube ;
un plateau horizontal rustique en bois
qui repose lourdement sur un entrelacs
de légers tubes d’acier disposés en plans
orthogonaux, accentuant le jeu
des contraires.
1958
2010
design
production
185
72.8’’
71
27.9’’
Designed by
Le Corbusier
01.
Le Corbusier et José Oubrerie, Atelier
35 rue de Sèvres, Paris. © Photograph René Burri/
Magnum Photos
134
135


