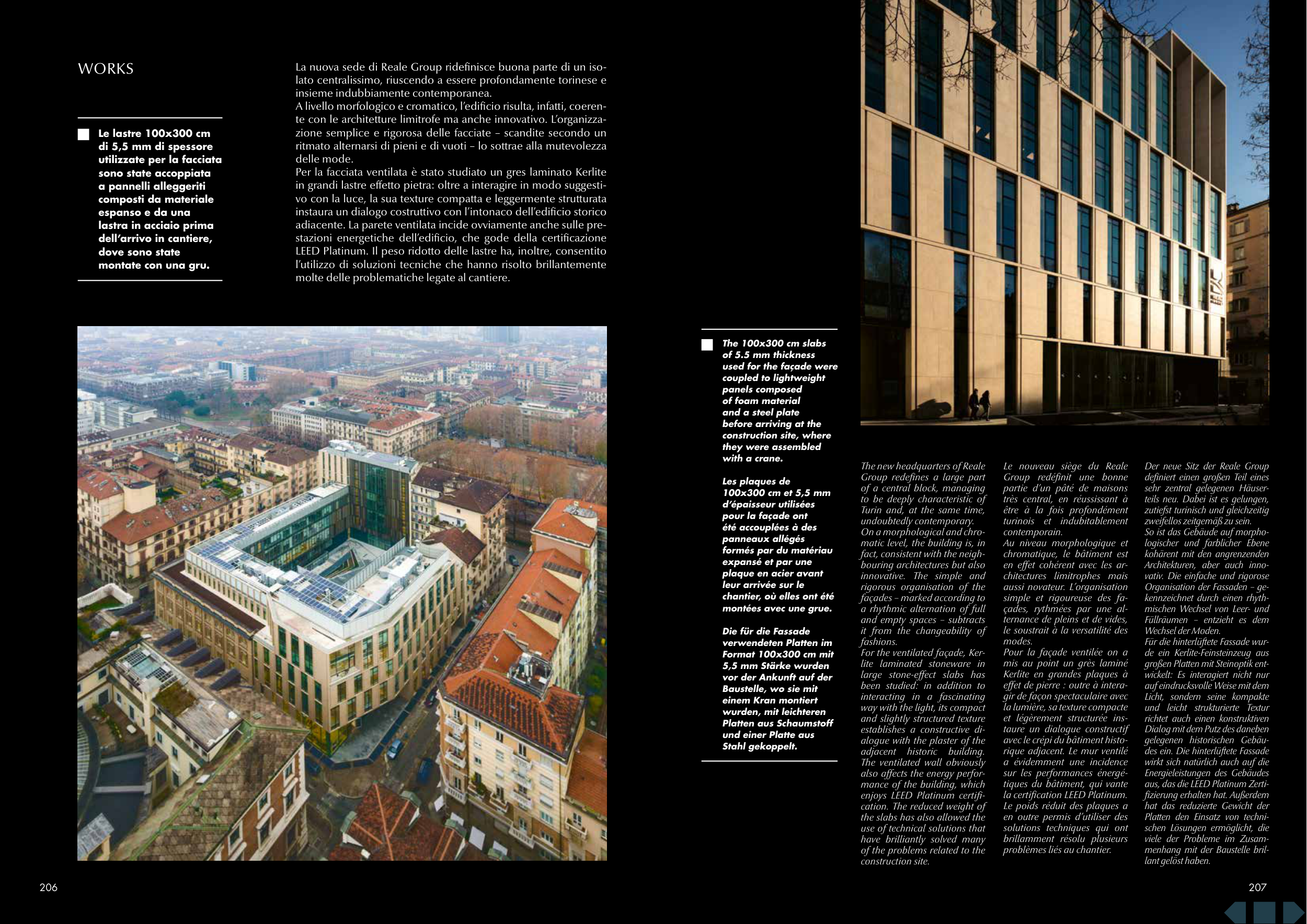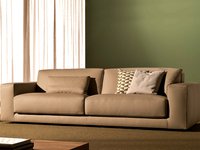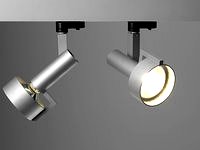La nuova sede di Reale Group ridefinisce buona parte di un iso-
lato centralissimo, riuscendo a essere profondamente torinese e
insieme indubbiamente contemporanea.
A livello morfologico e cromatico, l’edificio risulta, infatti, coeren-
te con le architetture limitrofe ma anche innovativo. L’organizza-
zione semplice e rigorosa delle facciate – scandite secondo un
ritmato alternarsi di pieni e di vuoti – lo sottrae alla mutevolezza
delle mode.
Per la facciata ventilata è stato studiato un gres laminato Kerlite
in grandi lastre effetto pietra: oltre a interagire in modo suggesti-
vo con la luce, la sua texture compatta e leggermente strutturata
instaura un dialogo costruttivo con l’intonaco dell’edificio storico
adiacente. La parete ventilata incide ovviamente anche sulle pre-
stazioni energetiche dell’edificio, che gode della certificazione
LEED Platinum. Il peso ridotto delle lastre ha, inoltre, consentito
l’utilizzo di soluzioni tecniche che hanno risolto brillantemente
molte delle problematiche legate al cantiere.
The new headquarters of Reale
Group redefines a large part
of a central block, managing
to be deeply characteristic of
Turin and, at the same time,
undoubtedly contemporary.
On a morphological and chro-
matic level, the building is, in
fact, consistent with the neigh-
bouring architectures but also
innovative. The simple and
rigorous organisation of the
façades – marked according to
a rhythmic alternation of full
and empty spaces – subtracts
it from the changeability of
fashions.
For the ventilated façade, Ker-
lite laminated stoneware in
large stone-effect slabs has
been studied: in addition to
interacting in a fascinating
way with the light, its compact
and slightly structured texture
establishes a constructive di-
alogue with the plaster of the
adjacent
historic
building.
The ventilated wall obviously
also affects the energy perfor-
mance of the building, which
enjoys LEED Platinum certifi-
cation. The reduced weight of
the slabs has also allowed the
use of technical solutions that
have brilliantly solved many
of the problems related to the
construction site.
Le nouveau siège du Reale
Group redéfinit une bonne
partie d’un pâté de maisons
très central, en réussissant à
être à la fois profondément
turinois et indubitablement
contemporain.
Au niveau morphologique et
chromatique, le bâtiment est
en effet cohérent avec les ar-
chitectures limitrophes mais
aussi novateur. L’organisation
simple et rigoureuse des fa-
çades, rythmées par une al-
ternance de pleins et de vides,
le soustrait à la versatilité des
modes.
Pour la façade ventilée on a
mis au point un grès laminé
Kerlite en grandes plaques à
effet de pierre : outre à intera-
gir de façon spectaculaire avec
la lumière, sa texture compacte
et légèrement structurée ins-
taure un dialogue constructif
avec le crépi du bâtiment histo-
rique adjacent. Le mur ventilé
a évidemment une incidence
sur les performances énergé-
tiques du bâtiment, qui vante
la certification LEED Platinum.
Le poids réduit des plaques a
en outre permis d’utiliser des
solutions techniques qui ont
brillamment résolu plusieurs
problèmes liés au chantier.
Der neue Sitz der Reale Group
definiert einen großen Teil eines
sehr zentral gelegenen Häuser-
teils neu. Dabei ist es gelungen,
zutiefst turinisch und gleichzeitig
zweifellos zeitgemäß zu sein.
So ist das Gebäude auf morpho-
logischer und farblicher Ebene
kohärent mit den angrenzenden
Architekturen, aber auch inno-
vativ. Die einfache und rigorose
Organisation der Fassaden – ge-
kennzeichnet durch einen rhyth-
mischen Wechsel von Leer- und
Füllräumen – entzieht es dem
Wechsel der Moden.
Für die hinterlüftete Fassade wur-
de ein Kerlite-Feinsteinzeug aus
großen Platten mit Steinoptik ent-
wickelt: Es interagiert nicht nur
auf eindrucksvolle Weise mit dem
Licht, sondern seine kompakte
und leicht strukturierte Textur
richtet auch einen konstruktiven
Dialog mit dem Putz des daneben
gelegenen historischen Gebäu-
des ein. Die hinterlüftete Fassade
wirkt sich natürlich auch auf die
Energieleistungen des Gebäudes
aus, das die LEED Platinum Zerti-
fizierung erhalten hat. Außerdem
hat das reduzierte Gewicht der
Platten den Einsatz von techni-
schen Lösungen ermöglicht, die
viele der Probleme im Zusam-
menhang mit der Baustelle bril-
lant gelöst haben.
Le lastre 100x300 cm
di 5,5 mm di spessore
utilizzate per la facciata
sono state accoppiata
a pannelli alleggeriti
composti da materiale
espanso e da una
lastra in acciaio prima
dell’arrivo in cantiere,
dove sono state
montate con una gru.
The 100x300 cm slabs
of 5.5 mm thickness
used for the façade were
coupled to lightweight
panels composed
of foam material
and a steel plate
before arriving at the
construction site, where
they were assembled
with a crane.
Les plaques de
100x300 cm et 5,5 mm
d’épaisseur utilisées
pour la façade ont
été accouplées à des
panneaux allégés
formés par du matériau
expansé et par une
plaque en acier avant
leur arrivée sur le
chantier, où elles ont été
montées avec une grue.
Die für die Fassade
verwendeten Platten im
Format 100x300 cm mit
5,5 mm Stärke wurden
vor der Ankunft auf der
Baustelle, wo sie mit
einem Kran montiert
wurden, mit leichteren
Platten aus Schaumstoff
und einer Platte aus
Stahl gekoppelt.
206
207
WORKS




