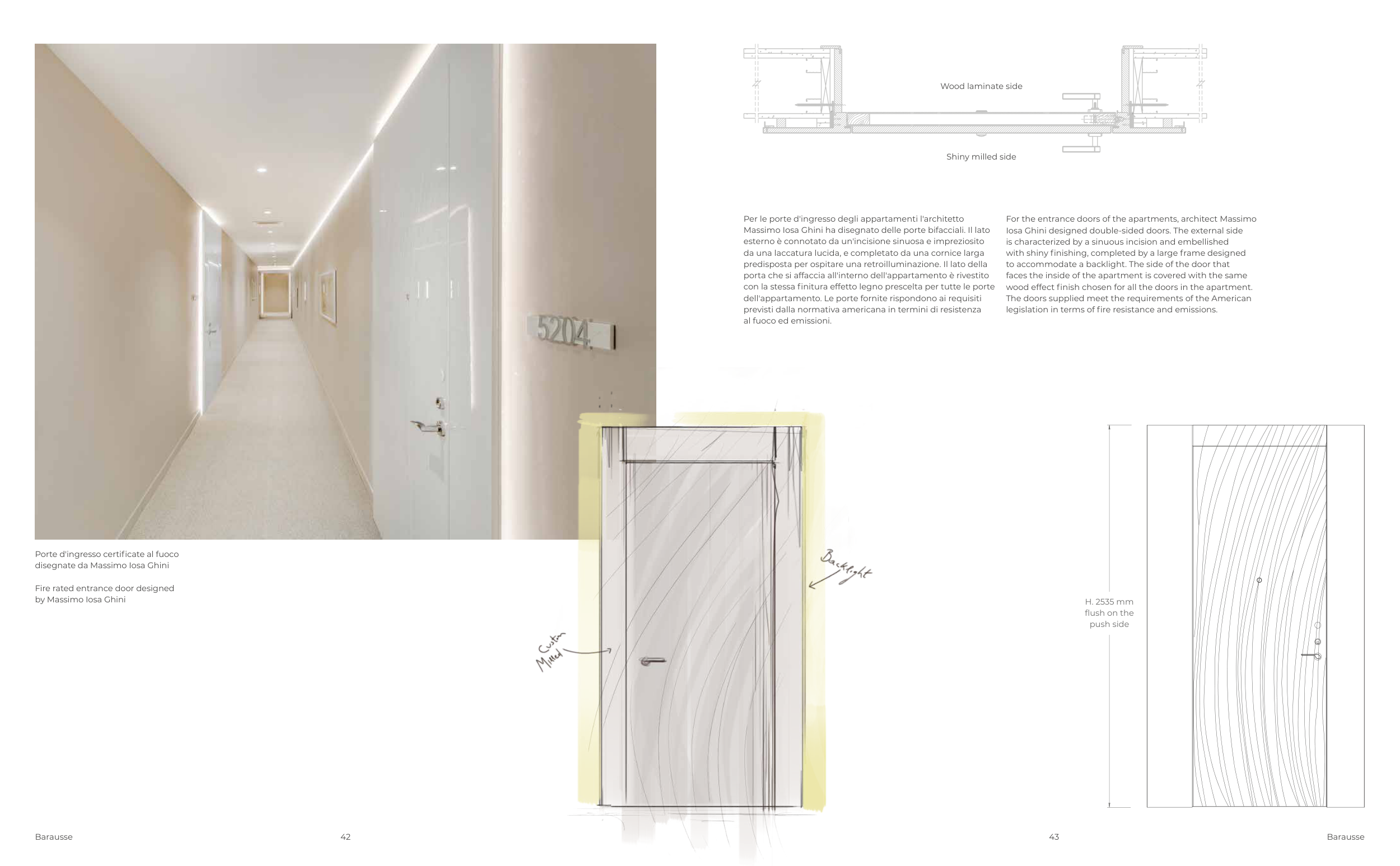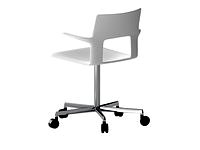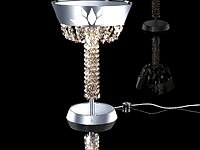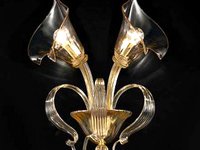43
42
Barausse
Barausse
Per le porte d'ingresso degli appartamenti l'architetto
Massimo Iosa Ghini ha disegnato delle porte bifacciali. Il lato
esterno è connotato da un'incisione sinuosa e impreziosito
da una laccatura lucida, e completato da una cornice larga
predisposta per ospitare una retroilluminazione. Il lato della
porta che si affaccia all'interno dell'appartamento è rivestito
con la stessa finitura effetto legno prescelta per tutte le porte
dell'appartamento. Le porte fornite rispondono ai requisiti
previsti dalla normativa americana in termini di resistenza
al fuoco ed emissioni.
H. 2535 mm
flush on the
push side
Shiny milled side
Wood laminate side
For the entrance doors of the apartments, architect Massimo
Iosa Ghini designed double-sided doors. The external side
is characterized by a sinuous incision and embellished
with shiny finishing, completed by a large frame designed
to accommodate a backlight. The side of the door that
faces the inside of the apartment is covered with the same
wood effect finish chosen for all the doors in the apartment.
The doors supplied meet the requirements of the American
legislation in terms of fire resistance and emissions.
Porte d'ingresso certificate al fuoco
disegnate da Massimo Iosa Ghini
Fire rated entrance door designed
by Massimo Iosa Ghini







