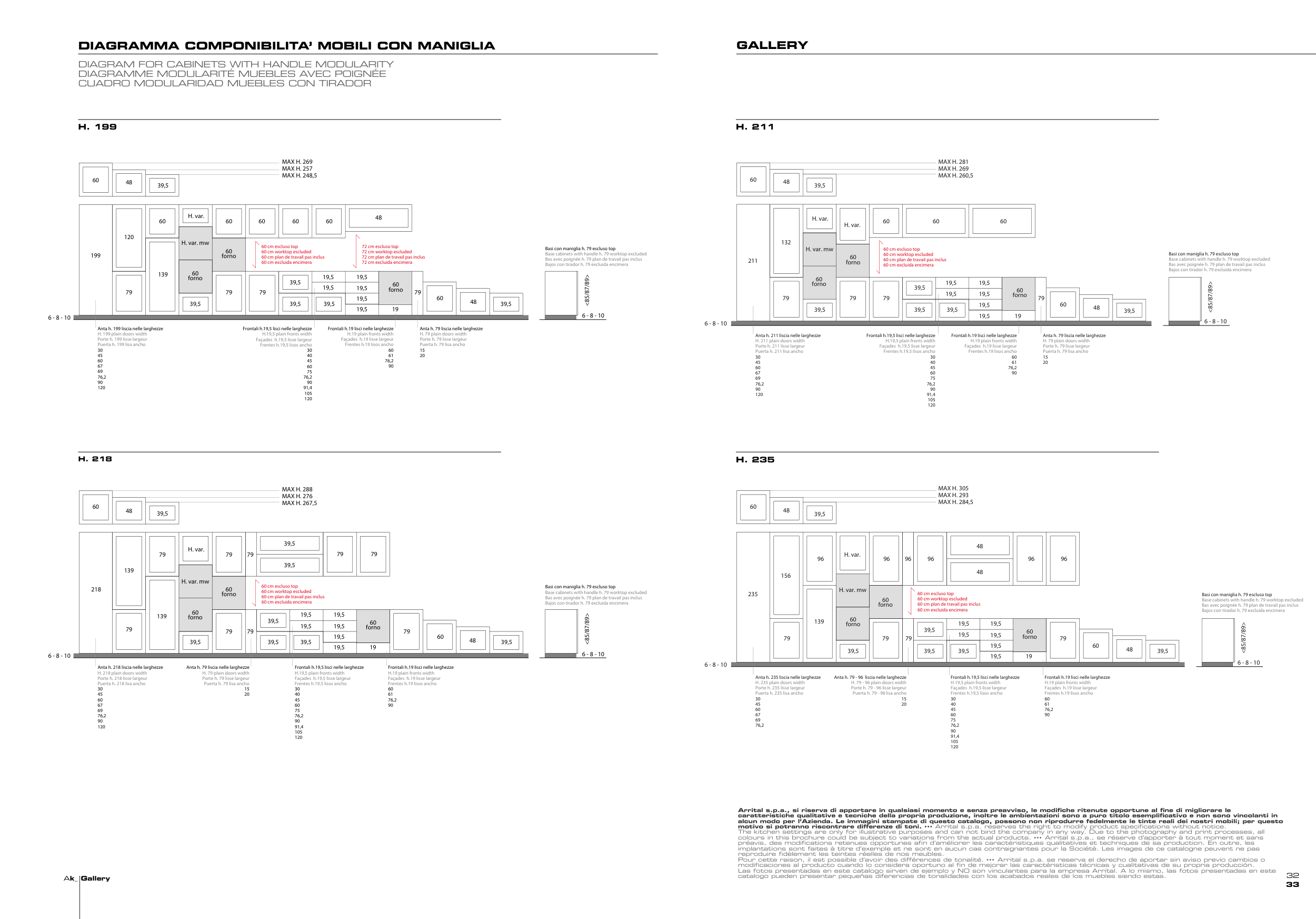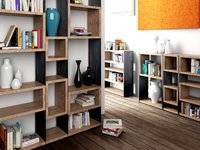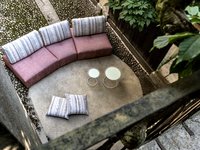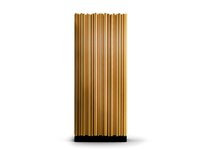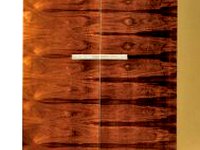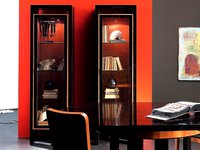32
33
Ak_ Gallery
DIAGRAMMA COMPONIBILITA’ MOBILI CON MANIGLIA
GALLERY
H. 199
H. 211
H. 218
H. 235
60
199
120
60
60
60
218
139
139
79
79
48
48
39,5
39,5
60
60
60
60
60
48
48
H. var.
H. var.
39,5
39,5
39,5
39,5
39,5
39,5
39,5
19,5
19,5
19,5
19,5
19,5
19,5
19
39,5
39,5
39,5
39,5
19,5
19,5
19,5
19,5
19,5
19
19,5
H. var. mw
H. var. mw
60
forno
60
forno
60
forno
60
forno
60
forno
60
forno
139
79
Anta h. 199 liscia nelle larghezze
H. 199 plain doors width
Porte h. 199 lisse largeur
Puerta h. 199 lisa ancho
30
45
60
67
69
76,2
90
120
Anta h. 218 liscia nelle larghezze
H. 218 plain doors width
Porte h. 218 lisse largeur
Puerta h. 218 lisa ancho
30
45
60
67
69
76,2
90
120
Basi con maniglia h. 79 escluso top
Base cabinets with handle h. 79 worktop excluded
Bas avec poignée h. 79 plan de travail pas inclus
Bajos con tirador h. 79 excluida encimera
Basi con maniglia h. 79 escluso top
Base cabinets with handle h. 79 worktop excluded
Bas avec poignée h. 79 plan de travail pas inclus
Bajos con tirador h. 79 excluida encimera
Anta h. 79 liscia nelle larghezze
H. 79 plain doors width
Porte h. 79 lisse largeur
Puerta h. 79 lisa ancho
15
20
Anta h. 79 liscia nelle larghezze
H. 79 plain doors width
Porte h. 79 lisse largeur
Puerta h. 79 lisa ancho
15
20
Frontali h.19 lisci nelle larghezze
H.19 plain fronts width
Façades h.19 lisse largeur
Frentes h.19 lisos ancho
60
61
76,2
90
Frontali h.19 lisci nelle larghezze
H.19 plain fronts width
Façades h.19 lisse largeur
Frentes h.19 lisos ancho
60
61
76,2
90
Frontali h.19,5 lisci nelle larghezze
H.19,5 plain fronts width
Façades h.19,5 lisse largeur
Frentes h.19,5 lisos ancho
30
40
45
60
75
76,2
90
91,4
105
120
Frontali h.19,5 lisci nelle larghezze
H.19,5 plain fronts width
Façades h.19,5 lisse largeur
Frentes h.19,5 lisos ancho
30
40
45
60
75
76,2
90
91,4
105
120
79
79
79
79
79
79
79
79
79
79
6 - 8 - 10
6 - 8 - 10
6 - 8 - 10
<85/87/89>
6 - 8 - 10
<85/87/89>
48
39,5
MAX H. 269
MAX H. 257
MAX H. 248,5
MAX H. 288
MAX H. 276
MAX H. 267,5
60 cm escluso top
60 cm worktop escluded
60 cm plan de travail pas inclus
60 cm excluida encimera
60 cm escluso top
60 cm worktop escluded
60 cm plan de travail pas inclus
60 cm excluida encimera
72 cm escluso top
72 cm worktop escluded
72 cm plan de travail pas inclus
72 cm excluida encimera
60
48
48
48
48
39,5
39,5
60
60
60
60
60
60
211
235
156
79
79
79
79
96
96
96
96
96
96
139
132
H. var.
H. var.
H. var.
79
79
79
79
48
48
39,5
39,5
39,5
39,5
39,5
39,5
19,5
19,5
19,5
19,5
19,5
19
19,5
Anta h. 211 liscia nelle larghezze
H. 211 plain doors width
Porte h. 211 lisse largeur
Puerta h. 211 lisa ancho
30
45
60
67
69
76,2
90
120
Anta h. 235 liscia nelle larghezze
H. 235 plain doors width
Porte h. 235 lisse largeur
Puerta h. 235 lisa ancho
30
45
60
67
69
76,2
H. var. mw
H. var. mw
60
forno
39,5
39,5
39,5
39,5
19,5
19,5
19,5
19,5
19,5
19
19,5
60
forno
60
forno
60
forno
60
forno
60
forno
MAX H. 281
MAX H. 269
MAX H. 260,5
MAX H. 305
MAX H. 293
MAX H. 284,5
60 cm escluso top
60 cm worktop escluded
60 cm plan de travail pas inclus
60 cm excluida encimera
60 cm escluso top
60 cm worktop escluded
60 cm plan de travail pas inclus
60 cm excluida encimera
Basi con maniglia h. 79 escluso top
Base cabinets with handle h. 79 worktop excluded
Bas avec poignée h. 79 plan de travail pas inclus
Bajos con tirador h. 79 excluida encimera
6 - 8 - 10
6 - 8 - 10
6 - 8 - 10
<85/87/89>
Basi con maniglia h. 79 escluso top
Base cabinets with handle h. 79 worktop excluded
Bas avec poignée h. 79 plan de travail pas inclus
Bajos con tirador h. 79 excluida encimera
6 - 8 - 10
<85/87/89>
Frontali h.19,5 lisci nelle larghezze
H.19,5 plain fronts width
Façades h.19,5 lisse largeur
Frentes h.19,5 lisos ancho
30
40
45
60
75
76,2
90
91,4
105
120
Frontali h.19,5 lisci nelle larghezze
H.19,5 plain fronts width
Façades h.19,5 lisse largeur
Frentes h.19,5 lisos ancho
30
40
45
60
75
76,2
90
91,4
105
120
Anta h. 79 liscia nelle larghezze
H. 79 plain doors width
Porte h. 79 lisse largeur
Puerta h. 79 lisa ancho
15
20
Anta h. 79 - 96 liscia nelle larghezze
H. 79 - 96 plain doors width
Porte h. 79 - 96 lisse largeur
Puerta h. 79 - 96 lisa ancho
15
20
Frontali h.19 lisci nelle larghezze
H.19 plain fronts width
Façades h.19 lisse largeur
Frentes h.19 lisos ancho
60
61
76,2
90
Frontali h.19 lisci nelle larghezze
H.19 plain fronts width
Façades h.19 lisse largeur
Frentes h.19 lisos ancho
60
61
76,2
90
60
199
120
60
60
60
218
139
139
79
79
48
48
39,5
39,5
60
60
60
60
60
48
48
H. var.
H. var.
39,5
39,5
39,5
39,5
39,5
39,5
39,5
19,5
19,5
19,5
19,5
19,5
19,5
19
39,5
39,5
39,5
39,5
19,5
19,5
19,5
19,5
19,5
19
19,5
H. var. mw
H. var. mw
60
forno
60
forno
60
forno
60
forno
60
forno
60
forno
139
79
Anta h. 199 liscia nelle larghezze
H. 199 plain doors width
Porte h. 199 lisse largeur
Puerta h. 199 lisa ancho
30
45
60
67
69
76,2
90
120
Anta h. 218 liscia nelle larghezze
H. 218 plain doors width
Porte h. 218 lisse largeur
Puerta h. 218 lisa ancho
30
45
60
67
69
76,2
90
120
Basi con maniglia h. 79 escluso top
Base cabinets with handle h. 79 worktop excluded
Bas avec poignée h. 79 plan de travail pas inclus
Bajos con tirador h. 79 excluida encimera
Basi con maniglia h. 79 escluso top
Base cabinets with handle h. 79 worktop excluded
Bas avec poignée h. 79 plan de travail pas inclus
Bajos con tirador h. 79 excluida encimera
Anta h. 79 liscia nelle larghezze
H. 79 plain doors width
Porte h. 79 lisse largeur
Puerta h. 79 lisa ancho
15
20
Anta h. 79 liscia nelle larghezze
H. 79 plain doors width
Porte h. 79 lisse largeur
Puerta h. 79 lisa ancho
15
20
Frontali h.19 lisci nelle larghezze
H.19 plain fronts width
Façades h.19 lisse largeur
Frentes h.19 lisos ancho
60
61
76,2
90
Frontali h.19 lisci nelle larghezze
H.19 plain fronts width
Façades h.19 lisse largeur
Frentes h.19 lisos ancho
60
61
76,2
90
Frontali h.19,5 lisci nelle larghezze
H.19,5 plain fronts width
Façades h.19,5 lisse largeur
Frentes h.19,5 lisos ancho
30
40
45
60
75
76,2
90
91,4
105
120
Frontali h.19,5 lisci nelle larghezze
H.19,5 plain fronts width
Façades h.19,5 lisse largeur
Frentes h.19,5 lisos ancho
30
40
45
60
75
76,2
90
91,4
105
120
79
79
79
79
79
79
79
79
79
79
6 - 8 - 10
6 - 8 - 10
6 - 8 - 10
<85/87/89>
6 - 8 - 10
<85/87/89>
48
39,5
MAX H. 269
MAX H. 257
MAX H. 248,5
MAX H. 288
MAX H. 276
MAX H. 267,5
60 cm escluso top
60 cm worktop escluded
60 cm plan de travail pas inclus
60 cm excluida encimera
60 cm escluso top
60 cm worktop escluded
60 cm plan de travail pas inclus
60 cm excluida encimera
72 cm escluso top
72 cm worktop escluded
72 cm plan de travail pas inclus
72 cm excluida encimera
60
48
48
48
48
39,5
39,5
60
60
60
60
60
60
211
235
156
79
79
79
79
96
96
96
96
96
96
139
132
H. var.
H. var.
H. var.
79
79
79
79
48
48
39,5
39,5
39,5
39,5
39,5
39,5
19,5
19,5
19,5
19,5
19,5
19
19,5
Anta h. 211 liscia nelle larghezze
H. 211 plain doors width
Porte h. 211 lisse largeur
Puerta h. 211 lisa ancho
30
45
60
67
69
76,2
90
120
Anta h. 235 liscia nelle larghezze
H. 235 plain doors width
Porte h. 235 lisse largeur
Puerta h. 235 lisa ancho
30
45
60
67
69
76,2
H. var. mw
H. var. mw
60
forno
39,5
39,5
39,5
39,5
19,5
19,5
19,5
19,5
19,5
19
19,5
60
forno
60
forno
60
forno
60
forno
60
forno
MAX H. 281
MAX H. 269
MAX H. 260,5
MAX H. 305
MAX H. 293
MAX H. 284,5
60 cm escluso top
60 cm worktop escluded
60 cm plan de travail pas inclus
60 cm excluida encimera
60 cm escluso top
60 cm worktop escluded
60 cm plan de travail pas inclus
60 cm excluida encimera
Basi con maniglia h. 79 escluso top
Base cabinets with handle h. 79 worktop excluded
Bas avec poignée h. 79 plan de travail pas inclus
Bajos con tirador h. 79 excluida encimera
6 - 8 - 10
6 - 8 - 10
6 - 8 - 10
<85/87/89>
Basi con maniglia h. 79 escluso top
Base cabinets with handle h. 79 worktop excluded
Bas avec poignée h. 79 plan de travail pas inclus
Bajos con tirador h. 79 excluida encimera
6 - 8 - 10
<85/87/89>
Frontali h.19,5 lisci nelle larghezze
H.19,5 plain fronts width
Façades h.19,5 lisse largeur
Frentes h.19,5 lisos ancho
30
40
45
60
75
76,2
90
91,4
105
120
Frontali h.19,5 lisci nelle larghezze
H.19,5 plain fronts width
Façades h.19,5 lisse largeur
Frentes h.19,5 lisos ancho
30
40
45
60
75
76,2
90
91,4
105
120
Anta h. 79 liscia nelle larghezze
H. 79 plain doors width
Porte h. 79 lisse largeur
Puerta h. 79 lisa ancho
15
20
Anta h. 79 - 96 liscia nelle larghezze
H. 79 - 96 plain doors width
Porte h. 79 - 96 lisse largeur
Puerta h. 79 - 96 lisa ancho
15
20
Frontali h.19 lisci nelle larghezze
H.19 plain fronts width
Façades h.19 lisse largeur
Frentes h.19 lisos ancho
60
61
76,2
90
Frontali h.19 lisci nelle larghezze
H.19 plain fronts width
Façades h.19 lisse largeur
Frentes h.19 lisos ancho
60
61
76,2
90
DIAGRAM FOR CABINETS WITH HANDLE MODULARITY
DIAGRAMME MODULARITÉ MUEBLES AVEC POIGNÉE
CUADRO MODULARIDAD MUEBLES CON TIRADOR
Arrital s.p.a., si riserva di apportare in qualsiasi momento e senza preavviso, le modifiche ritenute opportune al fine di migliorare le
caratteristiche qualitative e tecniche della propria produzione, inoltre le ambientazioni sono a puro titolo esemplificativo e non sono vincolanti in
alcun modo per l’Azienda. Le immagini stampate di questo catalogo, possono non riprodurre fedelmente le tinte reali dei nostri mobili; per questo
motivo si potranno riscontrare differenze di toni. ••• Arrital s.p.a. reserves the right to modify product specifications without notice.
The kitchen settings are only for illustrative purposes and can not bind the company in any way. Due to the photography and print processes, all
colours in this brochure could be subject to variations from the actual products. ••• Arrital s.p.a., se réserve d’apporter à tout moment et sans
préavis, des modifications retenues opportunes afin d’améliorer les caractéristiques qualitatives et techniques de sa production. En outre, les
implantations sont faites à titre d’exemple et ne sont en aucun cas contraignantes pour la Société. Les images de ce catalogne peuvent ne pas
reproduire fidèlement les teintes réelles de nos meubles.
Pour cette raison, il est possible d’avoir des différences de tonalité. ••• Arrital s.p.a. se reserva el derecho de aportar sin aviso previo cambios o
modificaciones al producto cuando lo considera oportuno al fin de mejorar las caractéristicas técnicas y cualitativas de su propria producción.
Las fotos presentadas en este catalogo sirven de ejemplo y NO son vinculantes para la empresa Arrital. A lo mismo, las fotos presentadas en este
catalogo pueden presentar pequeñas diferencias de tonalidades con los acabados reales de los muebles siendo estas.


