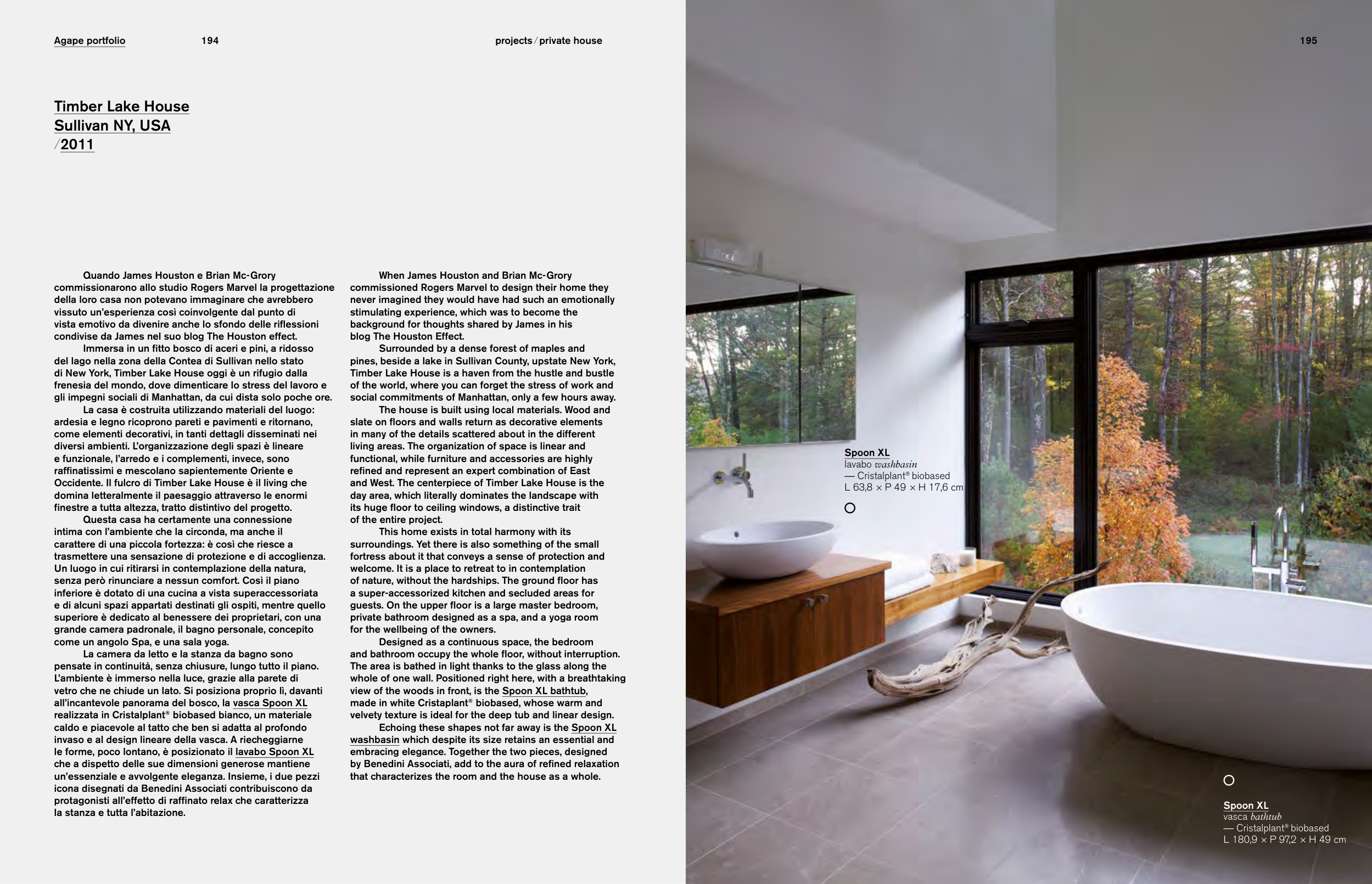195
Agape portfolio
194
projects ⁄ private house
Timber Lake House
Sullivan NY, USA
/2011
Quando James Houston e Brian Mc-Grory
commissionarono allo studio Rogers Marvel la progettazione
della loro casa non potevano immaginare che avrebbero
vissuto un’esperienza così coinvolgente dal punto di
vista emotivo da divenire anche lo sfondo delle riflessioni
condivise da James nel suo blog The Houston effect.
Immersa in un fitto bosco di aceri e pini, a ridosso
del lago nella zona della Contea di Sullivan nello stato
di New York, Timber Lake House oggi è un rifugio dalla
frenesia del mondo, dove dimenticare lo stress del lavoro e
gli impegni sociali di Manhattan, da cui dista solo poche ore.
La casa è costruita utilizzando materiali del luogo:
ardesia e legno ricoprono pareti e pavimenti e ritornano,
come elementi decorativi, in tanti dettagli disseminati nei
diversi ambienti. L’organizzazione degli spazi è lineare
e funzionale, l’arredo e i complementi, invece, sono
raffinatissimi e mescolano sapientemente Oriente e
Occidente. Il fulcro di Timber Lake House è il living che
domina letteralmente il paesaggio attraverso le enormi
finestre a tutta altezza, tratto distintivo del progetto.
Questa casa ha certamente una connessione
intima con l’ambiente che la circonda, ma anche il
carattere di una piccola fortezza: è così che riesce a
trasmettere una sensazione di protezione e di accoglienza.
Un luogo in cui ritirarsi in contemplazione della natura,
senza però rinunciare a nessun comfort. Così il piano
inferiore è dotato di una cucina a vista superaccessoriata
e di alcuni spazi appartati destinati gli ospiti, mentre quello
superiore è dedicato al benessere dei proprietari, con una
grande camera padronale, il bagno personale, concepito
come un angolo Spa, e una sala yoga.
La camera da letto e la stanza da bagno sono
pensate in continuità, senza chiusure, lungo tutto il piano.
L’ambiente è immerso nella luce, grazie alla parete di
vetro che ne chiude un lato. Si posiziona proprio lì, davanti
all’incantevole panorama del bosco, la vasca Spoon XL
realizzata in Cristalplant® biobased bianco, un materiale
caldo e piacevole al tatto che ben si adatta al profondo
invaso e al design lineare della vasca. A riecheggiarne
le forme, poco lontano, è posizionato il lavabo Spoon XL
che a dispetto delle sue dimensioni generose mantiene
un’essenziale e avvolgente eleganza. Insieme, i due pezzi
icona disegnati da Benedini Associati contribuiscono da
protagonisti all’effetto di raffinato relax che caratterizza
la stanza e tutta l’abitazione.
When James Houston and Brian Mc-Grory
commissioned Rogers Marvel to design their home they
never imagined they would have had such an emotionally
stimulating experience, which was to become the
background for thoughts shared by James in his
blog The Houston Effect.
Surrounded by a dense forest of maples and
pines, beside a lake in Sullivan County, upstate New York,
Timber Lake House is a haven from the hustle and bustle
of the world, where you can forget the stress of work and
social commitments of Manhattan, only a few hours away.
The house is built using local materials. Wood and
slate on floors and walls return as decorative elements
in many of the details scattered about in the different
living areas. The organization of space is linear and
functional, while furniture and accessories are highly
refined and represent an expert combination of East
and West. The centerpiece of Timber Lake House is the
day area, which literally dominates the landscape with
its huge floor to ceiling windows, a distinctive trait
of the entire project.
This home exists in total harmony with its
surroundings. Yet there is also something of the small
fortress about it that conveys a sense of protection and
welcome. It is a place to retreat to in contemplation
of nature, without the hardships. The ground floor has
a super-accessorized kitchen and secluded areas for
guests. On the upper floor is a large master bedroom,
private bathroom designed as a spa, and a yoga room
for the wellbeing of the owners.
Designed as a continuous space, the bedroom
and bathroom occupy the whole floor, without interruption.
The area is bathed in light thanks to the glass along the
whole of one wall. Positioned right here, with a breathtaking
view of the woods in front, is the Spoon XL bathtub,
made in white Cristaplant® biobased, whose warm and
velvety texture is ideal for the deep tub and linear design.
Echoing these shapes not far away is the Spoon XL
washbasin which despite its size retains an essential and
embracing elegance. Together the two pieces, designed
by Benedini Associati, add to the aura of refined relaxation
that characterizes the room and the house as a whole.
Spoon XL
vasca bathtub
— Cristalplant® biobased
L 180,9 × P 97,2 × H 49 cm
Spoon XL
lavabo washbasin
— Cristalplant® biobased
L 63,8 × P 49 × H 17,6 cm


