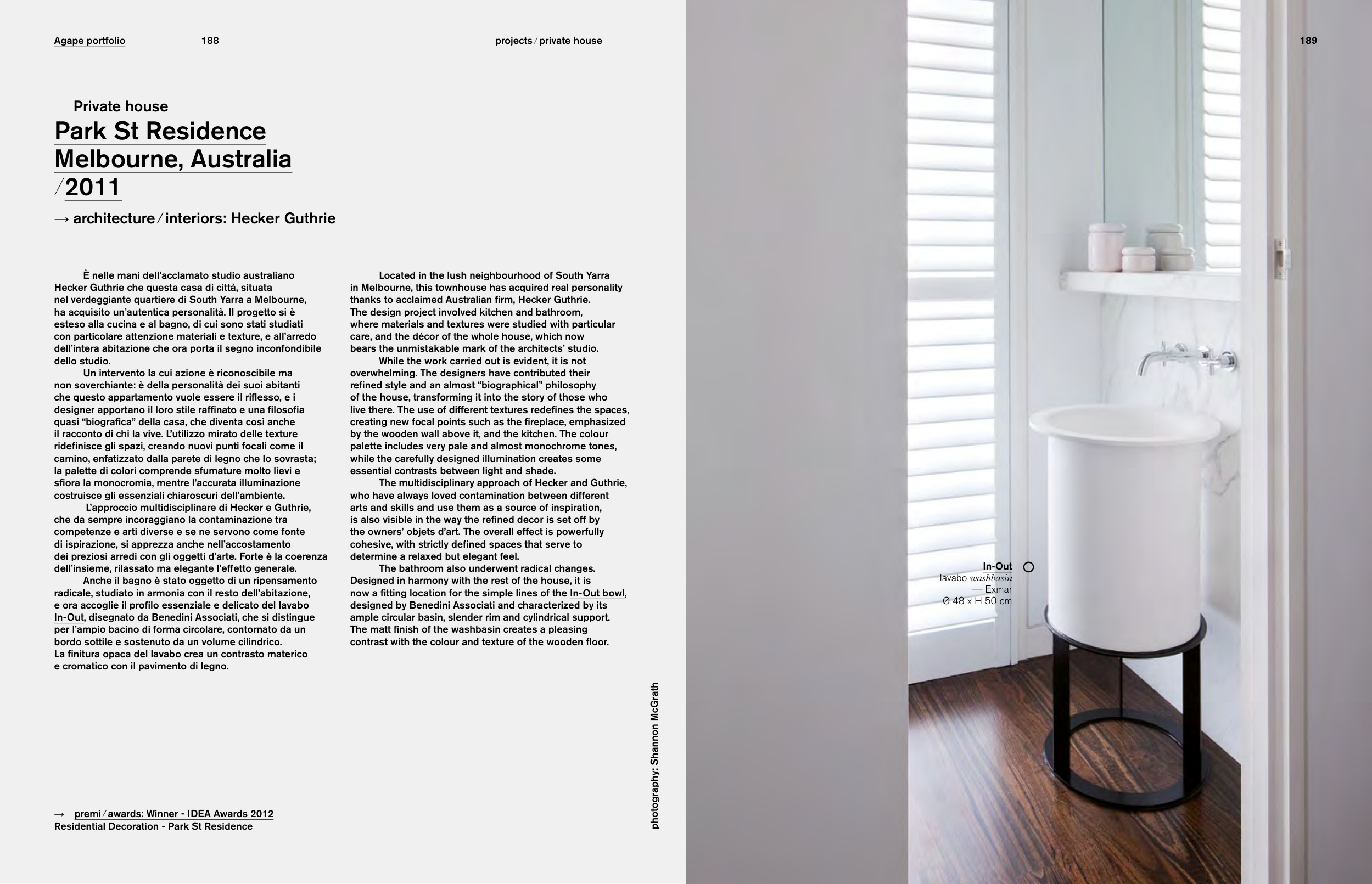Private house
Park St Residence
Melbourne, Australia
/2011
→ architecture ⁄ interiors: Hecker Guthrie
Agape portfolio
188
projects ⁄ private house
È nelle mani dell’acclamato studio australiano
Hecker Guthrie che questa casa di città, situata
nel verdeggiante quartiere di South Yarra a Melbourne,
ha acquisito un’autentica personalità. Il progetto si è
esteso alla cucina e al bagno, di cui sono stati studiati
con particolare attenzione materiali e texture, e all’arredo
dell’intera abitazione che ora porta il segno inconfondibile
dello studio.
Un intervento la cui azione è riconoscibile ma
non soverchiante: è della personalità dei suoi abitanti
che questo appartamento vuole essere il riflesso, e i
designer apportano il loro stile raffinato e una filosofia
quasi “biografica” della casa, che diventa così anche
il racconto di chi la vive. L’utilizzo mirato delle texture
ridefinisce gli spazi, creando nuovi punti focali come il
camino, enfatizzato dalla parete di legno che lo sovrasta;
la palette di colori comprende sfumature molto lievi e
sfiora la monocromia, mentre l’accurata illuminazione
costruisce gli essenziali chiaroscuri dell’ambiente.
L’approccio multidisciplinare di Hecker e Guthrie,
che da sempre incoraggiano la contaminazione tra
competenze e arti diverse e se ne servono come fonte
di ispirazione, si apprezza anche nell’accostamento
dei preziosi arredi con gli oggetti d’arte. Forte è la coerenza
dell’insieme, rilassato ma elegante l’effetto generale.
Anche il bagno è stato oggetto di un ripensamento
radicale, studiato in armonia con il resto dell’abitazione,
e ora accoglie il profilo essenziale e delicato del lavabo
In-Out, disegnato da Benedini Associati, che si distingue
per l’ampio bacino di forma circolare, contornato da un
bordo sottile e sostenuto da un volume cilindrico.
La finitura opaca del lavabo crea un contrasto materico
e cromatico con il pavimento di legno.
Located in the lush neighbourhood of South Yarra
in Melbourne, this townhouse has acquired real personality
thanks to acclaimed Australian firm, Hecker Guthrie.
The design project involved kitchen and bathroom,
where materials and textures were studied with particular
care, and the décor of the whole house, which now
bears the unmistakable mark of the architects’ studio.
While the work carried out is evident, it is not
overwhelming. The designers have contributed their
refined style and an almost “biographical” philosophy
of the house, transforming it into the story of those who
live there. The use of different textures redefines the spaces,
creating new focal points such as the fireplace, emphasized
by the wooden wall above it, and the kitchen. The colour
palette includes very pale and almost monochrome tones,
while the carefully designed illumination creates some
essential contrasts between light and shade.
The multidisciplinary approach of Hecker and Guthrie,
who have always loved contamination between different
arts and skills and use them as a source of inspiration,
is also visible in the way the refined decor is set off by
the owners’ objets d’art. The overall effect is powerfully
cohesive, with strictly defined spaces that serve to
determine a relaxed but elegant feel.
The bathroom also underwent radical changes.
Designed in harmony with the rest of the house, it is
now a fitting location for the simple lines of the In-Out bowl,
designed by Benedini Associati and characterized by its
ample circular basin, slender rim and cylindrical support.
The matt finish of the washbasin creates a pleasing
contrast with the colour and texture of the wooden floor.
189
In-Out
lavabo washbasin
— Exmar
Ø 48 x H 50 cm
photography: Shannon McGrath
→ premi ⁄ awards: Winner - IDEA Awards 2012
Residential Decoration - Park St Residence


