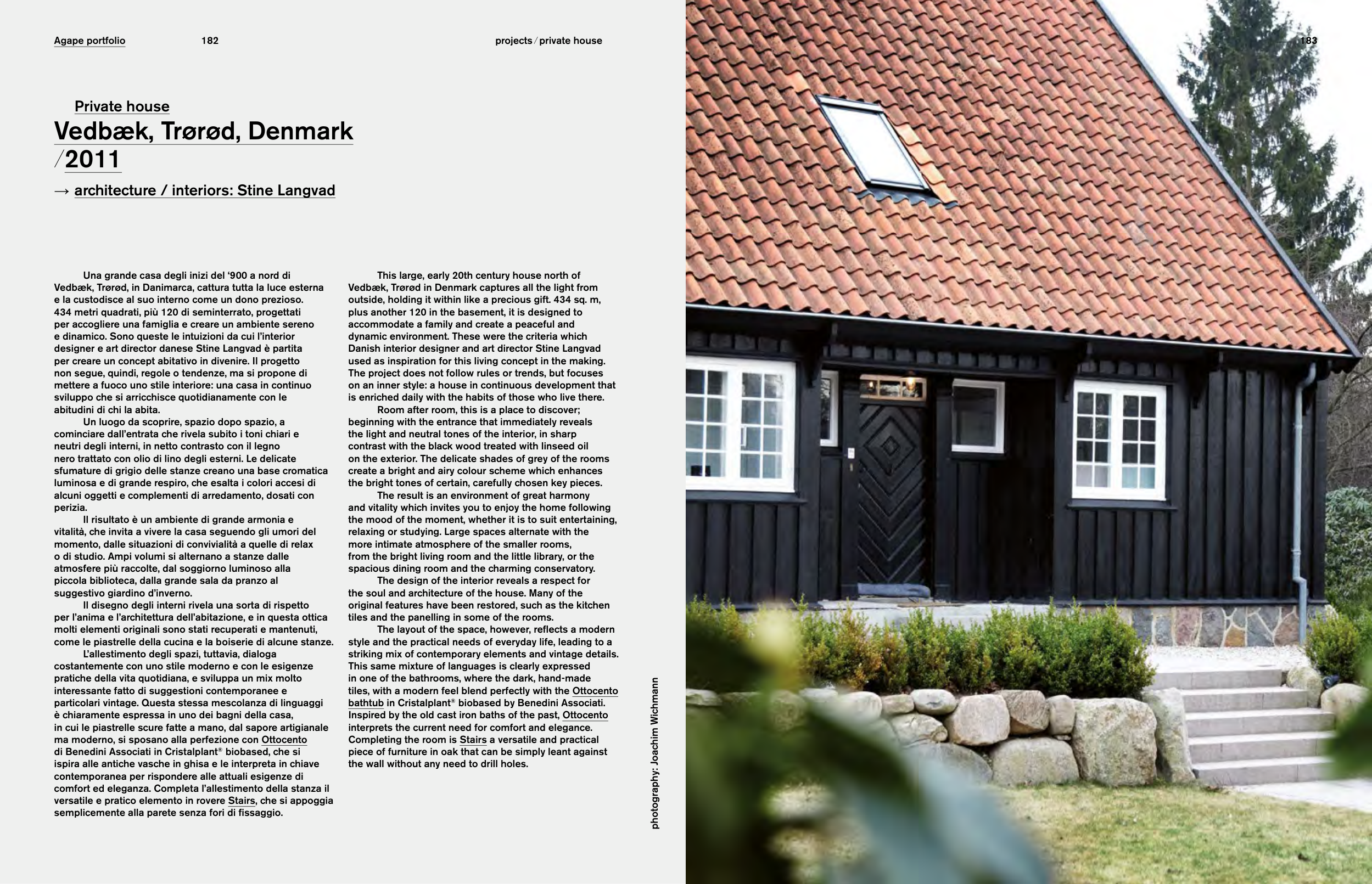Private house
Vedbæk, Trørød, Denmark
/2011
→ architecture / interiors: Stine Langvad
Agape portfolio
182
projects ⁄ private house
Una grande casa degli inizi del ‘900 a nord di
Vedbæk, Trørød, in Danimarca, cattura tutta la luce esterna
e la custodisce al suo interno come un dono prezioso.
434 metri quadrati, più 120 di seminterrato, progettati
per accogliere una famiglia e creare un ambiente sereno
e dinamico. Sono queste le intuizioni da cui l’interior
designer e art director danese Stine Langvad è partita
per creare un concept abitativo in divenire. Il progetto
non segue, quindi, regole o tendenze, ma si propone di
mettere a fuoco uno stile interiore: una casa in continuo
sviluppo che si arricchisce quotidianamente con le
abitudini di chi la abita.
Un luogo da scoprire, spazio dopo spazio, a
cominciare dall’entrata che rivela subito i toni chiari e
neutri degli interni, in netto contrasto con il legno
nero trattato con olio di lino degli esterni. Le delicate
sfumature di grigio delle stanze creano una base cromatica
luminosa e di grande respiro, che esalta i colori accesi di
alcuni oggetti e complementi di arredamento, dosati con
perizia.
Il risultato è un ambiente di grande armonia e
vitalità, che invita a vivere la casa seguendo gli umori del
momento, dalle situazioni di convivialità a quelle di relax
o di studio. Ampi volumi si alternano a stanze dalle
atmosfere più raccolte, dal soggiorno luminoso alla
piccola biblioteca, dalla grande sala da pranzo al
suggestivo giardino d’inverno.
Il disegno degli interni rivela una sorta di rispetto
per l’anima e l’architettura dell’abitazione, e in questa ottica
molti elementi originali sono stati recuperati e mantenuti,
come le piastrelle della cucina e la boiserie di alcune stanze.
L’allestimento degli spazi, tuttavia, dialoga
costantemente con uno stile moderno e con le esigenze
pratiche della vita quotidiana, e sviluppa un mix molto
interessante fatto di suggestioni contemporanee e
particolari vintage. Questa stessa mescolanza di linguaggi
è chiaramente espressa in uno dei bagni della casa,
in cui le piastrelle scure fatte a mano, dal sapore artigianale
ma moderno, si sposano alla perfezione con Ottocento
di Benedini Associati in Cristalplant® biobased, che si
ispira alle antiche vasche in ghisa e le interpreta in chiave
contemporanea per rispondere alle attuali esigenze di
comfort ed eleganza. Completa l’allestimento della stanza il
versatile e pratico elemento in rovere Stairs, che si appoggia
semplicemente alla parete senza fori di fissaggio.
This large, early 20th century house north of
Vedbæk, Trørød in Denmark captures all the light from
outside, holding it within like a precious gift. 434 sq. m,
plus another 120 in the basement, it is designed to
accommodate a family and create a peaceful and
dynamic environment. These were the criteria which
Danish interior designer and art director Stine Langvad
used as inspiration for this living concept in the making.
The project does not follow rules or trends, but focuses
on an inner style: a house in continuous development that
is enriched daily with the habits of those who live there.
Room after room, this is a place to discover;
beginning with the entrance that immediately reveals
the light and neutral tones of the interior, in sharp
contrast with the black wood treated with linseed oil
on the exterior. The delicate shades of grey of the rooms
create a bright and airy colour scheme which enhances
the bright tones of certain, carefully chosen key pieces.
The result is an environment of great harmony
and vitality which invites you to enjoy the home following
the mood of the moment, whether it is to suit entertaining,
relaxing or studying. Large spaces alternate with the
more intimate atmosphere of the smaller rooms,
from the bright living room and the little library, or the
spacious dining room and the charming conservatory.
The design of the interior reveals a respect for
the soul and architecture of the house. Many of the
original features have been restored, such as the kitchen
tiles and the panelling in some of the rooms.
The layout of the space, however, reflects a modern
style and the practical needs of everyday life, leading to a
striking mix of contemporary elements and vintage details.
This same mixture of languages is clearly expressed
in one of the bathrooms, where the dark, hand-made
tiles, with a modern feel blend perfectly with the Ottocento
bathtub in Cristalplant® biobased by Benedini Associati.
Inspired by the old cast iron baths of the past, Ottocento
interprets the current need for comfort and elegance.
Completing the room is Stairs a versatile and practical
piece of furniture in oak that can be simply leant against
the wall without any need to drill holes.
183
photography: Joachim Wichmann


