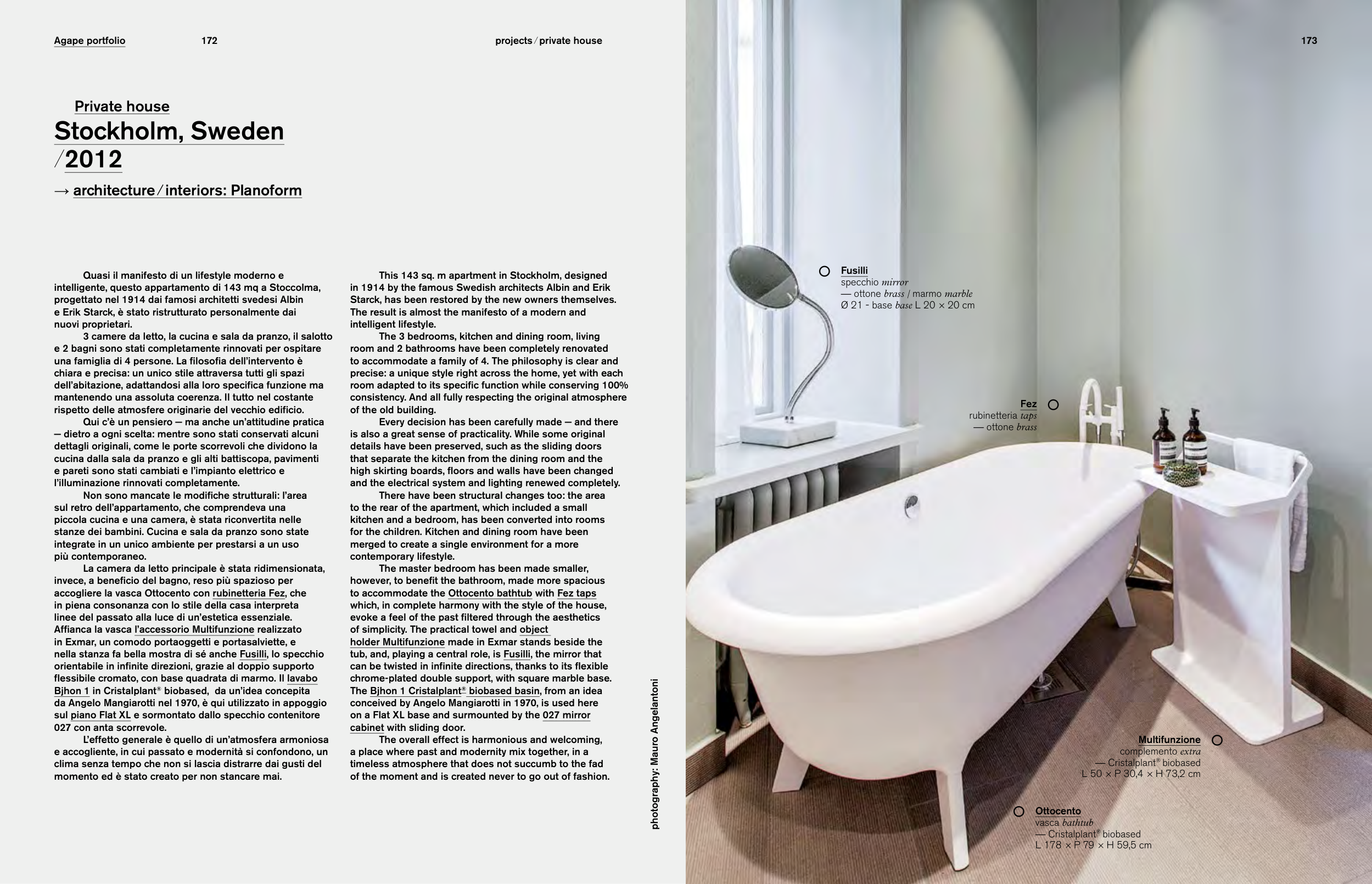Agape portfolio
172
projects ⁄ private house
Quasi il manifesto di un lifestyle moderno e
intelligente, questo appartamento di 143 mq a Stoccolma,
progettato nel 1914 dai famosi architetti svedesi Albin
e Erik Starck, è stato ristrutturato personalmente dai
nuovi proprietari.
3 camere da letto, la cucina e sala da pranzo, il salotto
e 2 bagni sono stati completamente rinnovati per ospitare
una famiglia di 4 persone. La filosofia dell’intervento è
chiara e precisa: un unico stile attraversa tutti gli spazi
dell’abitazione, adattandosi alla loro specifica funzione ma
mantenendo una assoluta coerenza. Il tutto nel costante
rispetto delle atmosfere originarie del vecchio edificio.
Qui c’è un pensiero − ma anche un’attitudine pratica
− dietro a ogni scelta: mentre sono stati conservati alcuni
dettagli originali, come le porte scorrevoli che dividono la
cucina dalla sala da pranzo e gli alti battiscopa, pavimenti
e pareti sono stati cambiati e l’impianto elettrico e
l’illuminazione rinnovati completamente.
Non sono mancate le modifiche strutturali: l’area
sul retro dell’appartamento, che comprendeva una
piccola cucina e una camera, è stata riconvertita nelle
stanze dei bambini. Cucina e sala da pranzo sono state
integrate in un unico ambiente per prestarsi a un uso
più contemporaneo.
La camera da letto principale è stata ridimensionata,
invece, a beneficio del bagno, reso più spazioso per
accogliere la vasca Ottocento con rubinetteria Fez, che
in piena consonanza con lo stile della casa interpreta
linee del passato alla luce di un’estetica essenziale.
Affianca la vasca l’accessorio Multifunzione realizzato
in Exmar, un comodo portaoggetti e portasalviette, e
nella stanza fa bella mostra di sé anche Fusilli, lo specchio
orientabile in infinite direzioni, grazie al doppio supporto
flessibile cromato, con base quadrata di marmo. Il lavabo
Bjhon 1 in Cristalplant® biobased, da un’idea concepita
da Angelo Mangiarotti nel 1970, è qui utilizzato in appoggio
sul piano Flat XL e sormontato dallo specchio contenitore
027 con anta scorrevole.
L’effetto generale è quello di un’atmosfera armoniosa
e accogliente, in cui passato e modernità si confondono, un
clima senza tempo che non si lascia distrarre dai gusti del
momento ed è stato creato per non stancare mai.
This 143 sq. m apartment in Stockholm, designed
in 1914 by the famous Swedish architects Albin and Erik
Starck, has been restored by the new owners themselves.
The result is almost the manifesto of a modern and
intelligent lifestyle.
The 3 bedrooms, kitchen and dining room, living
room and 2 bathrooms have been completely renovated
to accommodate a family of 4. The philosophy is clear and
precise: a unique style right across the home, yet with each
room adapted to its specific function while conserving 100%
consistency. And all fully respecting the original atmosphere
of the old building.
Every decision has been carefully made − and there
is also a great sense of practicality. While some original
details have been preserved, such as the sliding doors
that separate the kitchen from the dining room and the
high skirting boards, floors and walls have been changed
and the electrical system and lighting renewed completely.
There have been structural changes too: the area
to the rear of the apartment, which included a small
kitchen and a bedroom, has been converted into rooms
for the children. Kitchen and dining room have been
merged to create a single environment for a more
contemporary lifestyle.
The master bedroom has been made smaller,
however, to benefit the bathroom, made more spacious
to accommodate the Ottocento bathtub with Fez taps
which, in complete harmony with the style of the house,
evoke a feel of the past filtered through the aesthetics
of simplicity. The practical towel and object
holder Multifunzione made in Exmar stands beside the
tub, and, playing a central role, is Fusilli, the mirror that
can be twisted in infinite directions, thanks to its flexible
chrome-plated double support, with square marble base.
The Bjhon 1 Cristalplant® biobased basin, from an idea
conceived by Angelo Mangiarotti in 1970, is used here
on a Flat XL base and surmounted by the 027 mirror
cabinet with sliding door.
The overall effect is harmonious and welcoming,
a place where past and modernity mix together, in a
timeless atmosphere that does not succumb to the fad
of the moment and is created never to go out of fashion.
173
Ottocento
vasca bathtub
— Cristalplant® biobased
L 178 × P 79 × H 59,5 cm
Multifunzione
complemento extra
— Cristalplant® biobased
L 50 × P 30,4 × H 73,2 cm
Fez
rubinetteria taps
— ottone brass
Fusilli
specchio mirror
— ottone brass / marmo marble
Ø 21 - base base L 20 × 20 cm
Private house
Stockholm, Sweden
/2012
→ architecture ⁄ interiors: Planoform
photography: Mauro Angelantoni


