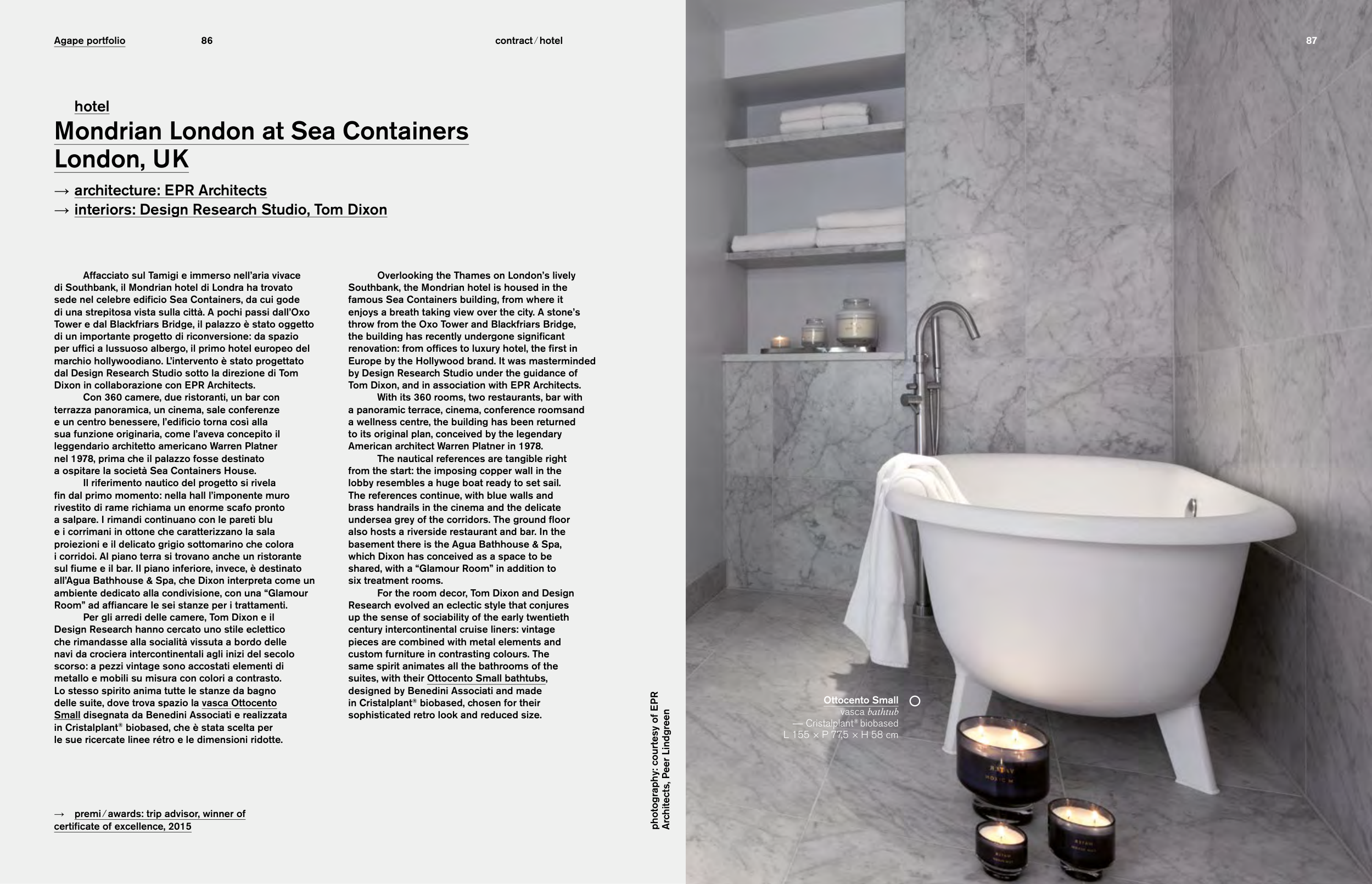hotel
Mondrian London at Sea Containers
London, UK
→ architecture: EPR Architects
→ interiors: Design Research Studio, Tom Dixon
→ premi ⁄ awards: trip advisor, winner of
certificate of excellence, 2015
Agape portfolio
86
contract ⁄ hotel
Affacciato sul Tamigi e immerso nell’aria vivace
di Southbank, il Mondrian hotel di Londra ha trovato
sede nel celebre edificio Sea Containers, da cui gode
di una strepitosa vista sulla città. A pochi passi dall’Oxo
Tower e dal Blackfriars Bridge, il palazzo è stato oggetto
di un importante progetto di riconversione: da spazio
per uffici a lussuoso albergo, il primo hotel europeo del
marchio hollywoodiano. L’intervento è stato progettato
dal Design Research Studio sotto la direzione di Tom
Dixon in collaborazione con EPR Architects.
Con 360 camere, due ristoranti, un bar con
terrazza panoramica, un cinema, sale conferenze
e un centro benessere, l’edificio torna così alla
sua funzione originaria, come l’aveva concepito il
leggendario architetto americano Warren Platner
nel 1978, prima che il palazzo fosse destinato
a ospitare la società Sea Containers House.
Il riferimento nautico del progetto si rivela
fin dal primo momento: nella hall l’imponente muro
rivestito di rame richiama un enorme scafo pronto
a salpare. I rimandi continuano con le pareti blu
e i corrimani in ottone che caratterizzano la sala
proiezioni e il delicato grigio sottomarino che colora
i corridoi. Al piano terra si trovano anche un ristorante
sul fiume e il bar. Il piano inferiore, invece, è destinato
all’Agua Bathhouse & Spa, che Dixon interpreta come un
ambiente dedicato alla condivisione, con una “Glamour
Room” ad affiancare le sei stanze per i trattamenti.
Per gli arredi delle camere, Tom Dixon e il
Design Research hanno cercato uno stile eclettico
che rimandasse alla socialità vissuta a bordo delle
navi da crociera intercontinentali agli inizi del secolo
scorso: a pezzi vintage sono accostati elementi di
metallo e mobili su misura con colori a contrasto.
Lo stesso spirito anima tutte le stanze da bagno
delle suite, dove trova spazio la vasca Ottocento
Small disegnata da Benedini Associati e realizzata
in Cristalplant® biobased, che è stata scelta per
le sue ricercate linee rétro e le dimensioni ridotte.
Overlooking the Thames on London’s lively
Southbank, the Mondrian hotel is housed in the
famous Sea Containers building, from where it
enjoys a breath taking view over the city. A stone’s
throw from the Oxo Tower and Blackfriars Bridge,
the building has recently undergone significant
renovation: from offices to luxury hotel, the first in
Europe by the Hollywood brand. It was masterminded
by Design Research Studio under the guidance of
Tom Dixon, and in association with EPR Architects.
With its 360 rooms, two restaurants, bar with
a panoramic terrace, cinema, conference roomsand
a wellness centre, the building has been returned
to its original plan, conceived by the legendary
American architect Warren Platner in 1978.
The nautical references are tangible right
from the start: the imposing copper wall in the
lobby resembles a huge boat ready to set sail.
The references continue, with blue walls and
brass handrails in the cinema and the delicate
undersea grey of the corridors. The ground floor
also hosts a riverside restaurant and bar. In the
basement there is the Agua Bathhouse & Spa,
which Dixon has conceived as a space to be
shared, with a “Glamour Room” in addition to
six treatment rooms.
For the room decor, Tom Dixon and Design
Research evolved an eclectic style that conjures
up the sense of sociability of the early twentieth
century intercontinental cruise liners: vintage
pieces are combined with metal elements and
custom furniture in contrasting colours. The
same spirit animates all the bathrooms of the
suites, with their Ottocento Small bathtubs,
designed by Benedini Associati and made
in Cristalplant® biobased, chosen for their
sophisticated retro look and reduced size.
photography: courtesy of EPR
Architects, Peer Lindgreen
87
Ottocento Small
vasca bathtub
— Cristalplant® biobased
L 155 × P 77,5 × H 58 cm


