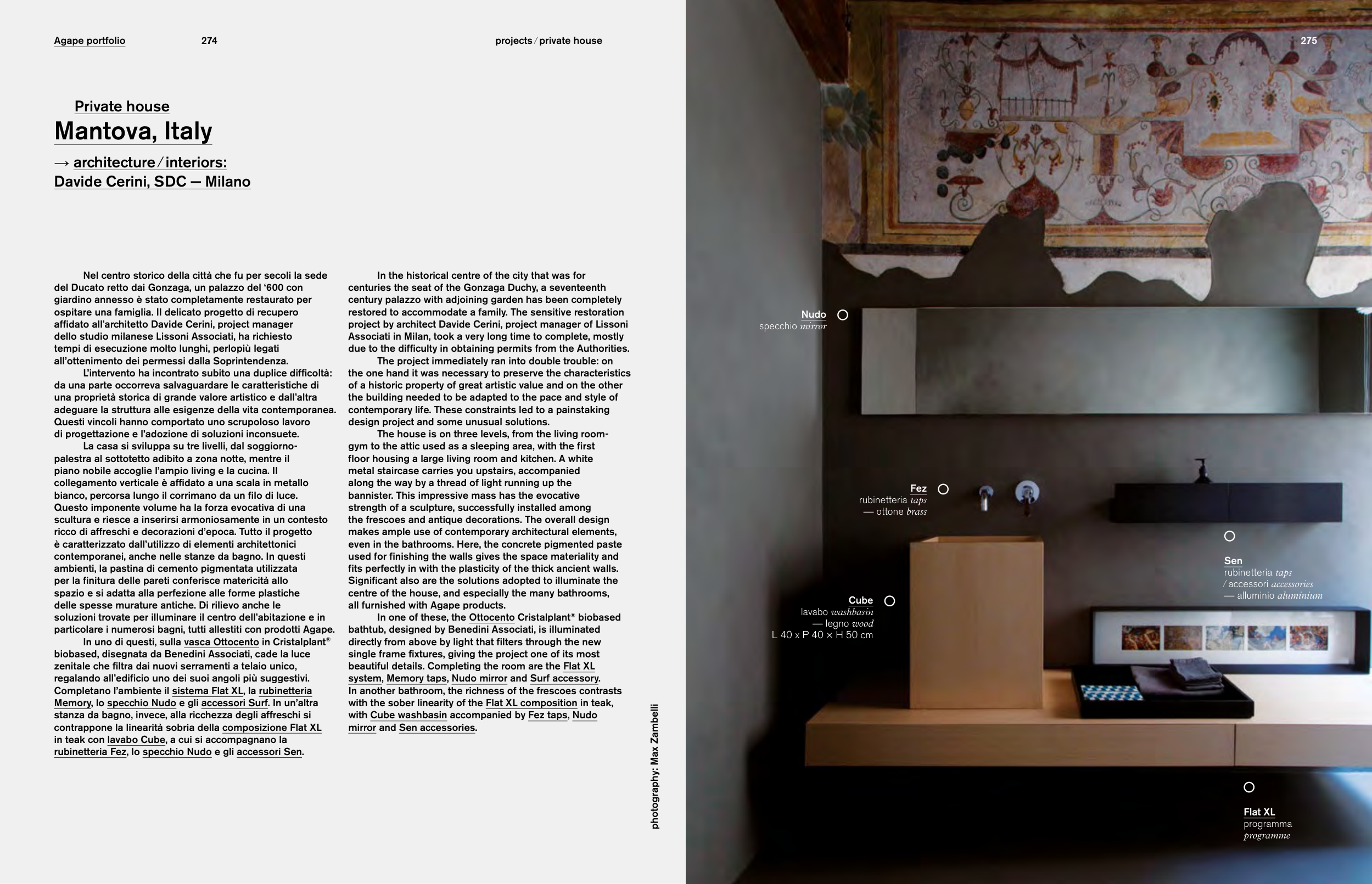Agape portfolio
274
projects ⁄ private house
Private house
Mantova, Italy
→ architecture ⁄ interiors:
Davide Cerini, SDC − Milano
Nel centro storico della città che fu per secoli la sede
del Ducato retto dai Gonzaga, un palazzo del ‘600 con
giardino annesso è stato completamente restaurato per
ospitare una famiglia. Il delicato progetto di recupero
affidato all’architetto Davide Cerini, project manager
dello studio milanese Lissoni Associati, ha richiesto
tempi di esecuzione molto lunghi, perlopiù legati
all’ottenimento dei permessi dalla Soprintendenza.
L’intervento ha incontrato subito una duplice difficoltà:
da una parte occorreva salvaguardare le caratteristiche di
una proprietà storica di grande valore artistico e dall’altra
adeguare la struttura alle esigenze della vita contemporanea.
Questi vincoli hanno comportato uno scrupoloso lavoro
di progettazione e l’adozione di soluzioni inconsuete.
La casa si sviluppa su tre livelli, dal soggiorno-
palestra al sottotetto adibito a zona notte, mentre il
piano nobile accoglie l’ampio living e la cucina. Il
collegamento verticale è affidato a una scala in metallo
bianco, percorsa lungo il corrimano da un filo di luce.
Questo imponente volume ha la forza evocativa di una
scultura e riesce a inserirsi armoniosamente in un contesto
ricco di affreschi e decorazioni d’epoca. Tutto il progetto
è caratterizzato dall’utilizzo di elementi architettonici
contemporanei, anche nelle stanze da bagno. In questi
ambienti, la pastina di cemento pigmentata utilizzata
per la finitura delle pareti conferisce matericità allo
spazio e si adatta alla perfezione alle forme plastiche
delle spesse murature antiche. Di rilievo anche le
soluzioni trovate per illuminare il centro dell’abitazione e in
particolare i numerosi bagni, tutti allestiti con prodotti Agape.
In uno di questi, sulla vasca Ottocento in Cristalplant®
biobased, disegnata da Benedini Associati, cade la luce
zenitale che filtra dai nuovi serramenti a telaio unico,
regalando all’edificio uno dei suoi angoli più suggestivi.
Completano l’ambiente il sistema Flat XL, la rubinetteria
Memory, lo specchio Nudo e gli accessori Surf. In un’altra
stanza da bagno, invece, alla ricchezza degli affreschi si
contrappone la linearità sobria della composizione Flat XL
in teak con lavabo Cube, a cui si accompagnano la
rubinetteria Fez, lo specchio Nudo e gli accessori Sen.
In the historical centre of the city that was for
centuries the seat of the Gonzaga Duchy, a seventeenth
century palazzo with adjoining garden has been completely
restored to accommodate a family. The sensitive restoration
project by architect Davide Cerini, project manager of Lissoni
Associati in Milan, took a very long time to complete, mostly
due to the difficulty in obtaining permits from the Authorities.
The project immediately ran into double trouble: on
the one hand it was necessary to preserve the characteristics
of a historic property of great artistic value and on the other
the building needed to be adapted to the pace and style of
contemporary life. These constraints led to a painstaking
design project and some unusual solutions.
The house is on three levels, from the living room-
gym to the attic used as a sleeping area, with the first
floor housing a large living room and kitchen. A white
metal staircase carries you upstairs, accompanied
along the way by a thread of light running up the
bannister. This impressive mass has the evocative
strength of a sculpture, successfully installed among
the frescoes and antique decorations. The overall design
makes ample use of contemporary architectural elements,
even in the bathrooms. Here, the concrete pigmented paste
used for finishing the walls gives the space materiality and
fits perfectly in with the plasticity of the thick ancient walls.
Significant also are the solutions adopted to illuminate the
centre of the house, and especially the many bathrooms,
all furnished with Agape products.
In one of these, the Ottocento Cristalplant® biobased
bathtub, designed by Benedini Associati, is illuminated
directly from above by light that filters through the new
single frame fixtures, giving the project one of its most
beautiful details. Completing the room are the Flat XL
system, Memory taps, Nudo mirror and Surf accessory.
In another bathroom, the richness of the frescoes contrasts
with the sober linearity of the Flat XL composition in teak,
with Cube washbasin accompanied by Fez taps, Nudo
mirror and Sen accessories.
photography: Max Zambelli
275
Sen
rubinetteria taps
⁄ accessori accessories
— alluminio aluminium
Flat XL
programma
programme
Fez
rubinetteria taps
— ottone brass
Cube
lavabo washbasin
— legno wood
L 40 x P 40 × H 50 cm
Nudo
specchio mirror


