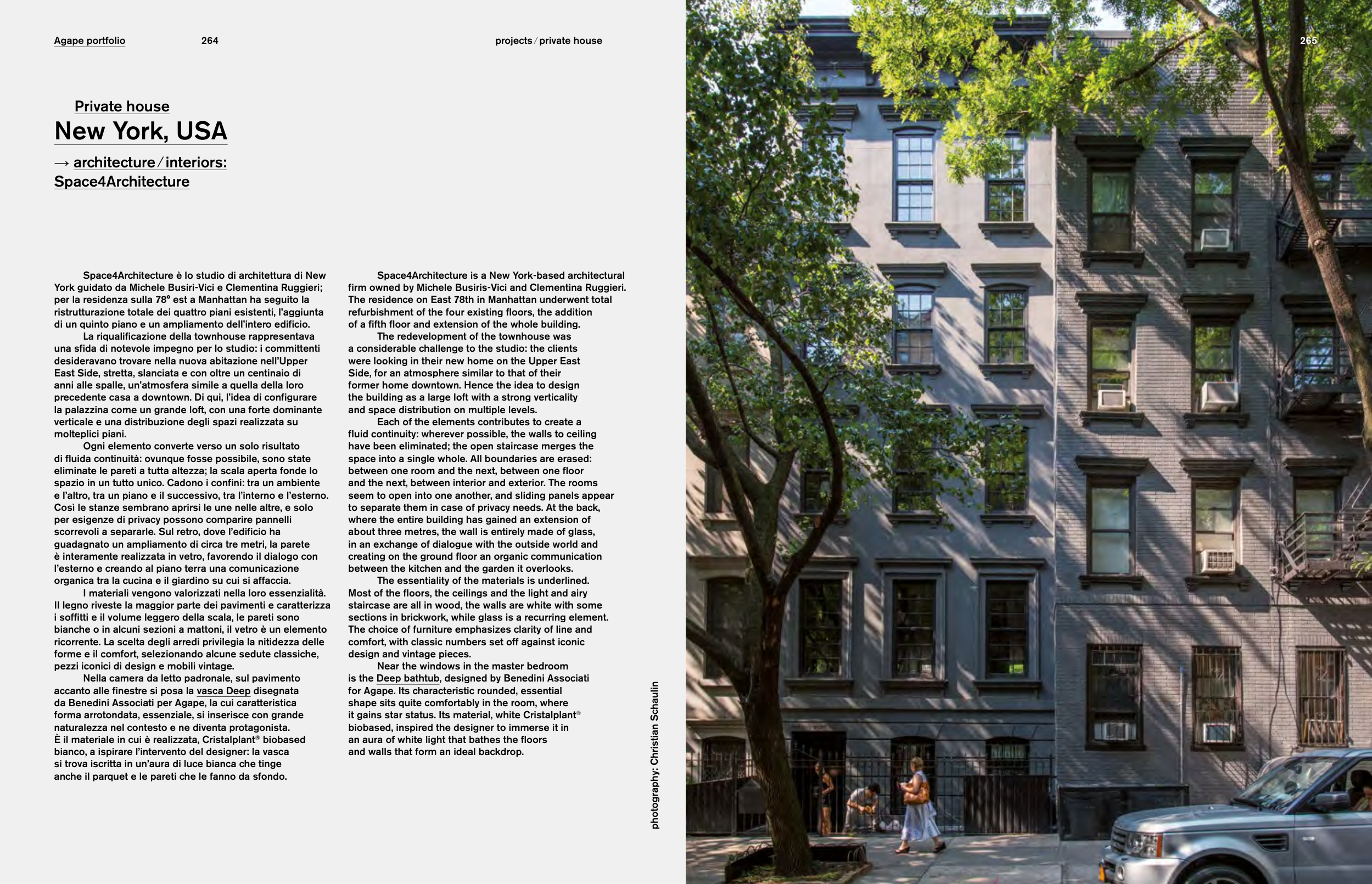Agape portfolio
264
projects ⁄ private house
Private house
New York, USA
→ architecture ⁄ interiors:
Space4Architecture
Space4Architecture è lo studio di architettura di New
York guidato da Michele Busiri-Vici e Clementina Ruggieri;
per la residenza sulla 78° est a Manhattan ha seguito la
ristrutturazione totale dei quattro piani esistenti, l’aggiunta
di un quinto piano e un ampliamento dell’intero edificio.
La riqualificazione della townhouse rappresentava
una sfida di notevole impegno per lo studio: i committenti
desideravano trovare nella nuova abitazione nell’Upper
East Side, stretta, slanciata e con oltre un centinaio di
anni alle spalle, un’atmosfera simile a quella della loro
precedente casa a downtown. Di qui, l’idea di configurare
la palazzina come un grande loft, con una forte dominante
verticale e una distribuzione degli spazi realizzata su
molteplici piani.
Ogni elemento converte verso un solo risultato
di fluida continuità: ovunque fosse possibile, sono state
eliminate le pareti a tutta altezza; la scala aperta fonde lo
spazio in un tutto unico. Cadono i confini: tra un ambiente
e l’altro, tra un piano e il successivo, tra l’interno e l’esterno.
Così le stanze sembrano aprirsi le une nelle altre, e solo
per esigenze di privacy possono comparire pannelli
scorrevoli a separarle. Sul retro, dove l’edificio ha
guadagnato un ampliamento di circa tre metri, la parete
è interamente realizzata in vetro, favorendo il dialogo con
l’esterno e creando al piano terra una comunicazione
organica tra la cucina e il giardino su cui si affaccia.
I materiali vengono valorizzati nella loro essenzialità.
Il legno riveste la maggior parte dei pavimenti e caratterizza
i soffitti e il volume leggero della scala, le pareti sono
bianche o in alcuni sezioni a mattoni, il vetro è un elemento
ricorrente. La scelta degli arredi privilegia la nitidezza delle
forme e il comfort, selezionando alcune sedute classiche,
pezzi iconici di design e mobili vintage.
Nella camera da letto padronale, sul pavimento
accanto alle finestre si posa la vasca Deep disegnata
da Benedini Associati per Agape, la cui caratteristica
forma arrotondata, essenziale, si inserisce con grande
naturalezza nel contesto e ne diventa protagonista.
È il materiale in cui è realizzata, Cristalplant® biobased
bianco, a ispirare l’intervento del designer: la vasca
si trova iscritta in un’aura di luce bianca che tinge
anche il parquet e le pareti che le fanno da sfondo.
Space4Architecture is a New York-based architectural
firm owned by Michele Busiris-Vici and Clementina Ruggieri.
The residence on East 78th in Manhattan underwent total
refurbishment of the four existing floors, the addition
of a fifth floor and extension of the whole building.
The redevelopment of the townhouse was
a considerable challenge to the studio: the clients
were looking in their new home on the Upper East
Side, for an atmosphere similar to that of their
former home downtown. Hence the idea to design
the building as a large loft with a strong verticality
and space distribution on multiple levels.
Each of the elements contributes to create a
fluid continuity: wherever possible, the walls to ceiling
have been eliminated; the open staircase merges the
space into a single whole. All boundaries are erased:
between one room and the next, between one floor
and the next, between interior and exterior. The rooms
seem to open into one another, and sliding panels appear
to separate them in case of privacy needs. At the back,
where the entire building has gained an extension of
about three metres, the wall is entirely made of glass,
in an exchange of dialogue with the outside world and
creating on the ground floor an organic communication
between the kitchen and the garden it overlooks.
The essentiality of the materials is underlined.
Most of the floors, the ceilings and the light and airy
staircase are all in wood, the walls are white with some
sections in brickwork, while glass is a recurring element.
The choice of furniture emphasizes clarity of line and
comfort, with classic numbers set off against iconic
design and vintage pieces.
Near the windows in the master bedroom
is the Deep bathtub, designed by Benedini Associati
for Agape. Its characteristic rounded, essential
shape sits quite comfortably in the room, where
it gains star status. Its material, white Cristalplant®
biobased, inspired the designer to immerse it in
an aura of white light that bathes the floors
and walls that form an ideal backdrop.
photography: Christian Schaulin
265


