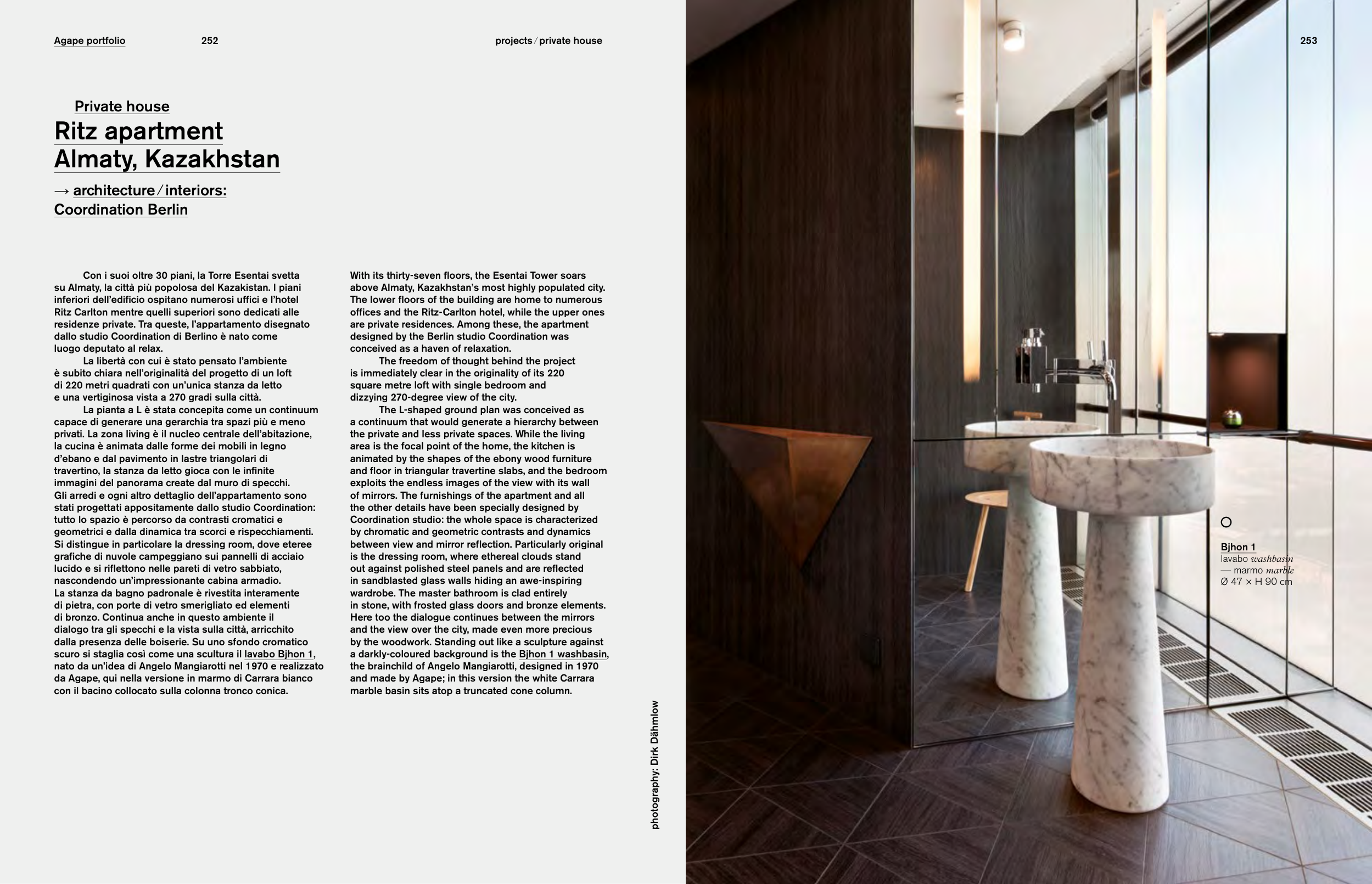Agape portfolio
252
projects ⁄ private house
Con i suoi oltre 30 piani, la Torre Esentai svetta
su Almaty, la città più popolosa del Kazakistan. I piani
inferiori dell’edificio ospitano numerosi uffici e l’hotel
Ritz Carlton mentre quelli superiori sono dedicati alle
residenze private. Tra queste, l’appartamento disegnato
dallo studio Coordination di Berlino è nato come
luogo deputato al relax.
La libertà con cui è stato pensato l’ambiente
è subito chiara nell’originalità del progetto di un loft
di 220 metri quadrati con un’unica stanza da letto
e una vertiginosa vista a 270 gradi sulla città.
La pianta a L è stata concepita come un continuum
capace di generare una gerarchia tra spazi più e meno
privati. La zona living è il nucleo centrale dell’abitazione,
la cucina è animata dalle forme dei mobili in legno
d’ebano e dal pavimento in lastre triangolari di
travertino, la stanza da letto gioca con le infinite
immagini del panorama create dal muro di specchi.
Gli arredi e ogni altro dettaglio dell’appartamento sono
stati progettati appositamente dallo studio Coordination:
tutto lo spazio è percorso da contrasti cromatici e
geometrici e dalla dinamica tra scorci e rispecchiamenti.
Si distingue in particolare la dressing room, dove eteree
grafiche di nuvole campeggiano sui pannelli di acciaio
lucido e si riflettono nelle pareti di vetro sabbiato,
nascondendo un’impressionante cabina armadio.
La stanza da bagno padronale è rivestita interamente
di pietra, con porte di vetro smerigliato ed elementi
di bronzo. Continua anche in questo ambiente il
dialogo tra gli specchi e la vista sulla città, arricchito
dalla presenza delle boiserie. Su uno sfondo cromatico
scuro si staglia così come una scultura il lavabo Bjhon 1,
nato da un’idea di Angelo Mangiarotti nel 1970 e realizzato
da Agape, qui nella versione in marmo di Carrara bianco
con il bacino collocato sulla colonna tronco conica.
With its thirty-seven floors, the Esentai Tower soars
above Almaty, Kazakhstan’s most highly populated city.
The lower floors of the building are home to numerous
offices and the Ritz-Carlton hotel, while the upper ones
are private residences. Among these, the apartment
designed by the Berlin studio Coordination was
conceived as a haven of relaxation.
The freedom of thought behind the project
is immediately clear in the originality of its 220
square metre loft with single bedroom and
dizzying 270-degree view of the city.
The L-shaped ground plan was conceived as
a continuum that would generate a hierarchy between
the private and less private spaces. While the living
area is the focal point of the home, the kitchen is
animated by the shapes of the ebony wood furniture
and floor in triangular travertine slabs, and the bedroom
exploits the endless images of the view with its wall
of mirrors. The furnishings of the apartment and all
the other details have been specially designed by
Coordination studio: the whole space is characterized
by chromatic and geometric contrasts and dynamics
between view and mirror reflection. Particularly original
is the dressing room, where ethereal clouds stand
out against polished steel panels and are reflected
in sandblasted glass walls hiding an awe-inspiring
wardrobe. The master bathroom is clad entirely
in stone, with frosted glass doors and bronze elements.
Here too the dialogue continues between the mirrors
and the view over the city, made even more precious
by the woodwork. Standing out like a sculpture against
a darkly-coloured background is the Bjhon 1 washbasin,
the brainchild of Angelo Mangiarotti, designed in 1970
and made by Agape; in this version the white Carrara
marble basin sits atop a truncated cone column.
Private house
Ritz apartment
Almaty, Kazakhstan
→ architecture ⁄ interiors:
Coordination Berlin
photography: Dirk Dähmlow
253
Bjhon 1
lavabo washbasin
— marmo marble
Ø 47 × H 90 cm


