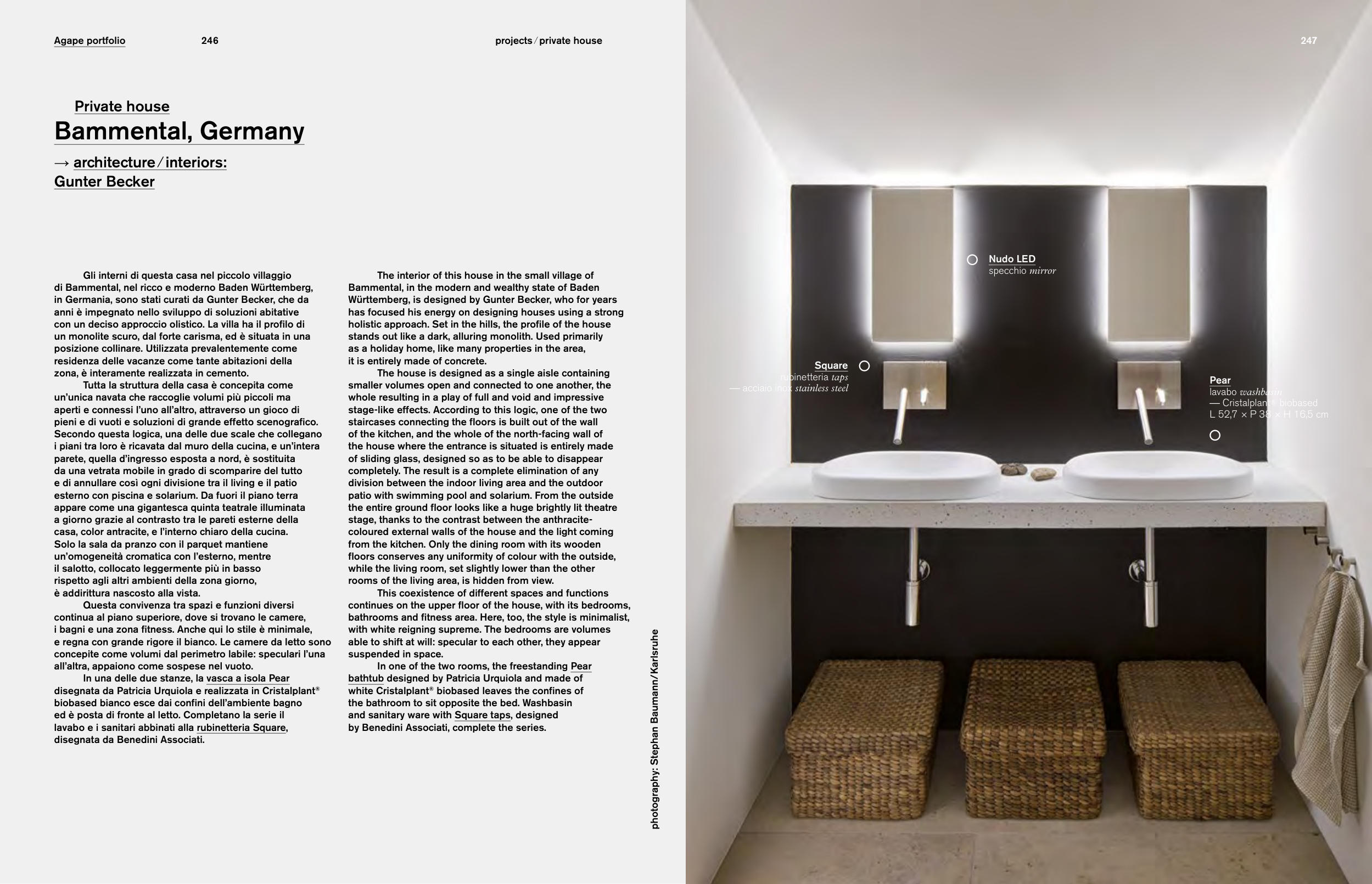Agape portfolio
246
projects ⁄ private house
Private house
Bammental, Germany
→ architecture ⁄ interiors:
Gunter Becker
Gli interni di questa casa nel piccolo villaggio
di Bammental, nel ricco e moderno Baden Württemberg,
in Germania, sono stati curati da Gunter Becker, che da
anni è impegnato nello sviluppo di soluzioni abitative
con un deciso approccio olistico. La villa ha il profilo di
un monolite scuro, dal forte carisma, ed è situata in una
posizione collinare. Utilizzata prevalentemente come
residenza delle vacanze come tante abitazioni della
zona, è interamente realizzata in cemento.
Tutta la struttura della casa è concepita come
un’unica navata che raccoglie volumi più piccoli ma
aperti e connessi l’uno all’altro, attraverso un gioco di
pieni e di vuoti e soluzioni di grande effetto scenografico.
Secondo questa logica, una delle due scale che collegano
i piani tra loro è ricavata dal muro della cucina, e un’intera
parete, quella d’ingresso esposta a nord, è sostituita
da una vetrata mobile in grado di scomparire del tutto
e di annullare così ogni divisione tra il living e il patio
esterno con piscina e solarium. Da fuori il piano terra
appare come una gigantesca quinta teatrale illuminata
a giorno grazie al contrasto tra le pareti esterne della
casa, color antracite, e l’interno chiaro della cucina.
Solo la sala da pranzo con il parquet mantiene
un’omogeneità cromatica con l’esterno, mentre
il salotto, collocato leggermente più in basso
rispetto agli altri ambienti della zona giorno,
è addirittura nascosto alla vista.
Questa convivenza tra spazi e funzioni diversi
continua al piano superiore, dove si trovano le camere,
i bagni e una zona fitness. Anche qui lo stile è minimale,
e regna con grande rigore il bianco. Le camere da letto sono
concepite come volumi dal perimetro labile: speculari l’una
all’altra, appaiono come sospese nel vuoto.
In una delle due stanze, la vasca a isola Pear
disegnata da Patricia Urquiola e realizzata in Cristalplant®
biobased bianco esce dai confini dell’ambiente bagno
ed è posta di fronte al letto. Completano la serie il
lavabo e i sanitari abbinati alla rubinetteria Square,
disegnata da Benedini Associati.
The interior of this house in the small village of
Bammental, in the modern and wealthy state of Baden
Württemberg, is designed by Gunter Becker, who for years
has focused his energy on designing houses using a strong
holistic approach. Set in the hills, the profile of the house
stands out like a dark, alluring monolith. Used primarily
as a holiday home, like many properties in the area,
it is entirely made of concrete.
The house is designed as a single aisle containing
smaller volumes open and connected to one another, the
whole resulting in a play of full and void and impressive
stage-like effects. According to this logic, one of the two
staircases connecting the floors is built out of the wall
of the kitchen, and the whole of the north-facing wall of
the house where the entrance is situated is entirely made
of sliding glass, designed so as to be able to disappear
completely. The result is a complete elimination of any
division between the indoor living area and the outdoor
patio with swimming pool and solarium. From the outside
the entire ground floor looks like a huge brightly lit theatre
stage, thanks to the contrast between the anthracite-
coloured external walls of the house and the light coming
from the kitchen. Only the dining room with its wooden
floors conserves any uniformity of colour with the outside,
while the living room, set slightly lower than the other
rooms of the living area, is hidden from view.
This coexistence of different spaces and functions
continues on the upper floor of the house, with its bedrooms,
bathrooms and fitness area. Here, too, the style is minimalist,
with white reigning supreme. The bedrooms are volumes
able to shift at will: specular to each other, they appear
suspended in space.
In one of the two rooms, the freestanding Pear
bathtub designed by Patricia Urquiola and made of
white Cristalplant® biobased leaves the confines of
the bathroom to sit opposite the bed. Washbasin
and sanitary ware with Square taps, designed
by Benedini Associati, complete the series.
photography: Stephan Baumann/Karlsruhe
247
Square
rubinetteria taps
— acciaio inox stainless steel
Pear
lavabo washbasin
— Cristalplant® biobased
L 52,7 × P 38 × H 16,5 cm
Nudo LED
specchio mirror


