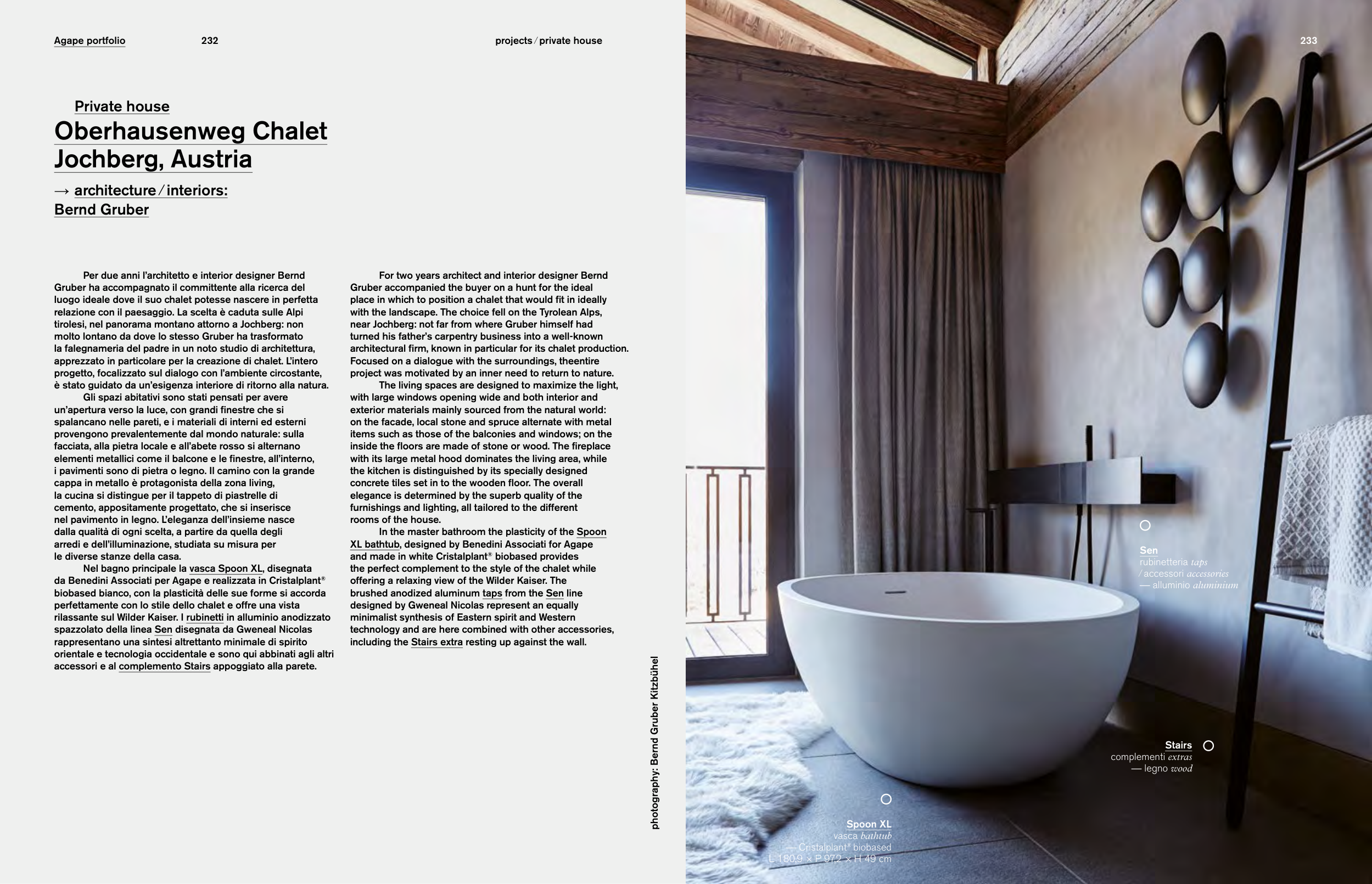Agape portfolio
232
projects ⁄ private house
Private house
Oberhausenweg Chalet
Jochberg, Austria
→ architecture ⁄ interiors:
Bernd Gruber
Per due anni l’architetto e interior designer Bernd
Gruber ha accompagnato il committente alla ricerca del
luogo ideale dove il suo chalet potesse nascere in perfetta
relazione con il paesaggio. La scelta è caduta sulle Alpi
tirolesi, nel panorama montano attorno a Jochberg: non
molto lontano da dove lo stesso Gruber ha trasformato
la falegnameria del padre in un noto studio di architettura,
apprezzato in particolare per la creazione di chalet. L’intero
progetto, focalizzato sul dialogo con l’ambiente circostante,
è stato guidato da un’esigenza interiore di ritorno alla natura.
Gli spazi abitativi sono stati pensati per avere
un’apertura verso la luce, con grandi finestre che si
spalancano nelle pareti, e i materiali di interni ed esterni
provengono prevalentemente dal mondo naturale: sulla
facciata, alla pietra locale e all’abete rosso si alternano
elementi metallici come il balcone e le finestre, all’interno,
i pavimenti sono di pietra o legno. Il camino con la grande
cappa in metallo è protagonista della zona living,
la cucina si distingue per il tappeto di piastrelle di
cemento, appositamente progettato, che si inserisce
nel pavimento in legno. L’eleganza dell’insieme nasce
dalla qualità di ogni scelta, a partire da quella degli
arredi e dell’illuminazione, studiata su misura per
le diverse stanze della casa.
Nel bagno principale la vasca Spoon XL, disegnata
da Benedini Associati per Agape e realizzata in Cristalplant®
biobased bianco, con la plasticità delle sue forme si accorda
perfettamente con lo stile dello chalet e offre una vista
rilassante sul Wilder Kaiser. I rubinetti in alluminio anodizzato
spazzolato della linea Sen disegnata da Gweneal Nicolas
rappresentano una sintesi altrettanto minimale di spirito
orientale e tecnologia occidentale e sono qui abbinati agli altri
accessori e al complemento Stairs appoggiato alla parete.
For two years architect and interior designer Bernd
Gruber accompanied the buyer on a hunt for the ideal
place in which to position a chalet that would fit in ideally
with the landscape. The choice fell on the Tyrolean Alps,
near Jochberg: not far from where Gruber himself had
turned his father’s carpentry business into a well-known
architectural firm, known in particular for its chalet production.
Focused on a dialogue with the surroundings, theentire
project was motivated by an inner need to return to nature.
The living spaces are designed to maximize the light,
with large windows opening wide and both interior and
exterior materials mainly sourced from the natural world:
on the facade, local stone and spruce alternate with metal
items such as those of the balconies and windows; on the
inside the floors are made of stone or wood. The fireplace
with its large metal hood dominates the living area, while
the kitchen is distinguished by its specially designed
concrete tiles set in to the wooden floor. The overall
elegance is determined by the superb quality of the
furnishings and lighting, all tailored to the different
rooms of the house.
In the master bathroom the plasticity of the Spoon
XL bathtub, designed by Benedini Associati for Agape
and made in white Cristalplant® biobased provides
the perfect complement to the style of the chalet while
offering a relaxing view of the Wilder Kaiser. The
brushed anodized aluminum taps from the Sen line
designed by Gweneal Nicolas represent an equally
minimalist synthesis of Eastern spirit and Western
technology and are here combined with other accessories,
including the Stairs extra resting up against the wall.
photography: Bernd Gruber Kitzbühel
233
Sen
rubinetteria taps
⁄ accessori accessories
— alluminio aluminium
Spoon XL
vasca bathtub
— Cristalplant® biobased
L 180,9 × P 97,2 × H 49 cm
Stairs
complementi extras
— legno wood


