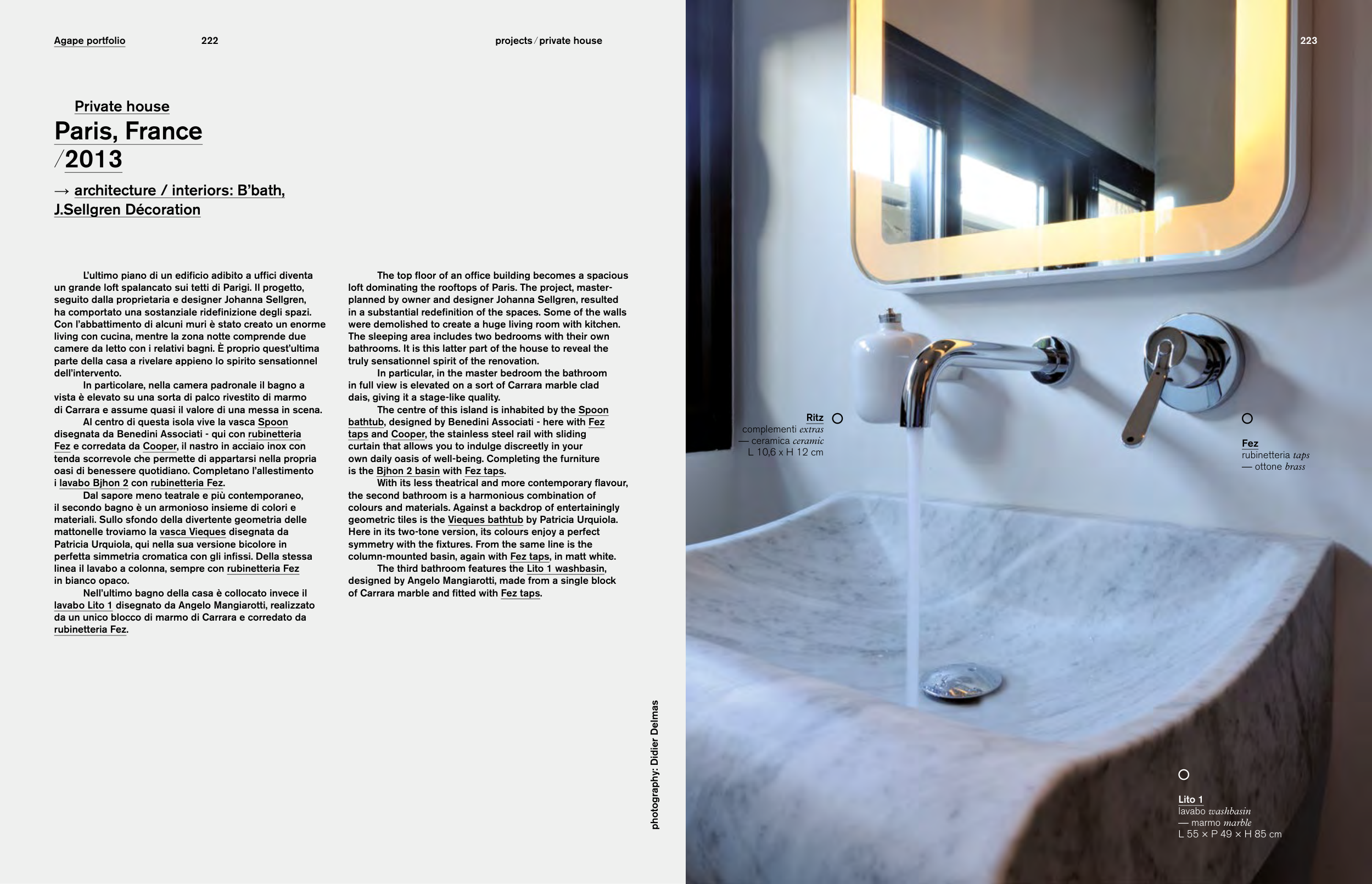Agape portfolio
222
projects ⁄ private house
photography: Didier Delmas
223
L’ultimo piano di un edificio adibito a uffici diventa
un grande loft spalancato sui tetti di Parigi. Il progetto,
seguito dalla proprietaria e designer Johanna Sellgren,
ha comportato una sostanziale ridefinizione degli spazi.
Con l’abbattimento di alcuni muri è stato creato un enorme
living con cucina, mentre la zona notte comprende due
camere da letto con i relativi bagni. È proprio quest’ultima
parte della casa a rivelare appieno lo spirito sensationnel
dell’intervento.
In particolare, nella camera padronale il bagno a
vista è elevato su una sorta di palco rivestito di marmo
di Carrara e assume quasi il valore di una messa in scena.
Al centro di questa isola vive la vasca Spoon
disegnata da Benedini Associati - qui con rubinetteria
Fez e corredata da Cooper, il nastro in acciaio inox con
tenda scorrevole che permette di appartarsi nella propria
oasi di benessere quotidiano. Completano l’allestimento
i lavabo Bjhon 2 con rubinetteria Fez.
Dal sapore meno teatrale e più contemporaneo,
il secondo bagno è un armonioso insieme di colori e
materiali. Sullo sfondo della divertente geometria delle
mattonelle troviamo la vasca Vieques disegnata da
Patricia Urquiola, qui nella sua versione bicolore in
perfetta simmetria cromatica con gli infissi. Della stessa
linea il lavabo a colonna, sempre con rubinetteria Fez
in bianco opaco.
Nell’ultimo bagno della casa è collocato invece il
lavabo Lito 1 disegnato da Angelo Mangiarotti, realizzato
da un unico blocco di marmo di Carrara e corredato da
rubinetteria Fez.
The top floor of an office building becomes a spacious
loft dominating the rooftops of Paris. The project, master-
planned by owner and designer Johanna Sellgren, resulted
in a substantial redefinition of the spaces. Some of the walls
were demolished to create a huge living room with kitchen.
The sleeping area includes two bedrooms with their own
bathrooms. It is this latter part of the house to reveal the
truly sensationnel spirit of the renovation.
In particular, in the master bedroom the bathroom
in full view is elevated on a sort of Carrara marble clad
dais, giving it a stage-like quality.
The centre of this island is inhabited by the Spoon
bathtub, designed by Benedini Associati - here with Fez
taps and Cooper, the stainless steel rail with sliding
curtain that allows you to indulge discreetly in your
own daily oasis of well-being. Completing the furniture
is the Bjhon 2 basin with Fez taps.
With its less theatrical and more contemporary flavour,
the second bathroom is a harmonious combination of
colours and materials. Against a backdrop of entertainingly
geometric tiles is the Vieques bathtub by Patricia Urquiola.
Here in its two-tone version, its colours enjoy a perfect
symmetry with the fixtures. From the same line is the
column-mounted basin, again with Fez taps, in matt white.
The third bathroom features the Lito 1 washbasin,
designed by Angelo Mangiarotti, made from a single block
of Carrara marble and fitted with Fez taps.
Lito 1
lavabo washbasin
— marmo marble
L 55 × P 49 × H 85 cm
Fez
rubinetteria taps
— ottone brass
Ritz
complementi extras
— ceramica ceramic
L 10,6 x H 12 cm
Private house
Paris, France
/2013
→ architecture / interiors: B’bath,
J.Sellgren Décoration


