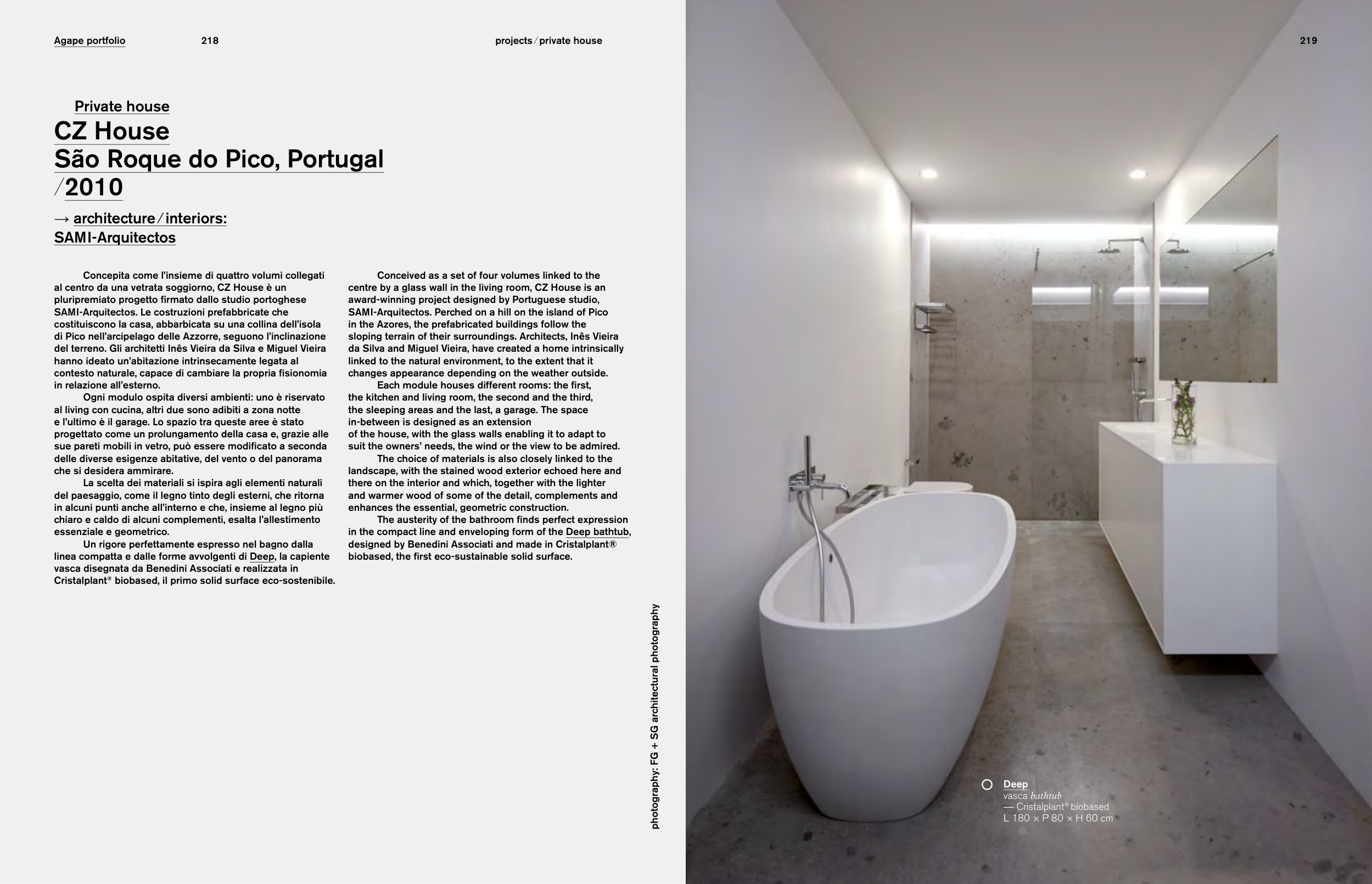Agape portfolio
218
projects ⁄ private house
Private house
CZ House
São Roque do Pico, Portugal
/2010
→ architecture ⁄ interiors:
SAMI-Arquitectos
Concepita come l’insieme di quattro volumi collegati
al centro da una vetrata soggiorno, CZ House è un
pluripremiato progetto firmato dallo studio portoghese
SAMI-Arquitectos. Le costruzioni prefabbricate che
costituiscono la casa, abbarbicata su una collina dell’isola
di Pico nell’arcipelago delle Azzorre, seguono l’inclinazione
del terreno. Gli architetti Inês Vieira da Silva e Miguel Vieira
hanno ideato un’abitazione intrinsecamente legata al
contesto naturale, capace di cambiare la propria fisionomia
in relazione all’esterno.
Ogni modulo ospita diversi ambienti: uno è riservato
al living con cucina, altri due sono adibiti a zona notte
e l’ultimo è il garage. Lo spazio tra queste aree è stato
progettato come un prolungamento della casa e, grazie alle
sue pareti mobili in vetro, può essere modificato a seconda
delle diverse esigenze abitative, del vento o del panorama
che si desidera ammirare.
La scelta dei materiali si ispira agli elementi naturali
del paesaggio, come il legno tinto degli esterni, che ritorna
in alcuni punti anche all’interno e che, insieme al legno più
chiaro e caldo di alcuni complementi, esalta l’allestimento
essenziale e geometrico.
Un rigore perfettamente espresso nel bagno dalla
linea compatta e dalle forme avvolgenti di Deep, la capiente
vasca disegnata da Benedini Associati e realizzata in
Cristalplant® biobased, il primo solid surface eco-sostenibile.
Conceived as a set of four volumes linked to the
centre by a glass wall in the living room, CZ House is an
award-winning project designed by Portuguese studio,
SAMI-Arquitectos. Perched on a hill on the island of Pico
in the Azores, the prefabricated buildings follow the
sloping terrain of their surroundings. Architects, Inês Vieira
da Silva and Miguel Vieira, have created a home intrinsically
linked to the natural environment, to the extent that it
changes appearance depending on the weather outside.
Each module houses different rooms: the first,
the kitchen and living room, the second and the third,
the sleeping areas and the last, a garage. The space
in-between is designed as an extension
of the house, with the glass walls enabling it to adapt to
suit the owners’ needs, the wind or the view to be admired.
The choice of materials is also closely linked to the
landscape, with the stained wood exterior echoed here and
there on the interior and which, together with the lighter
and warmer wood of some of the detail, complements and
enhances the essential, geometric construction.
The austerity of the bathroom finds perfect expression
in the compact line and enveloping form of the Deep bathtub,
designed by Benedini Associati and made in Cristalplant®
biobased, the first eco-sustainable solid surface.
219
Deep
vasca bathtub
— Cristalplant® biobased
L 180 × P 80 × H 60 cm
photography: FG + SG architectural photography


