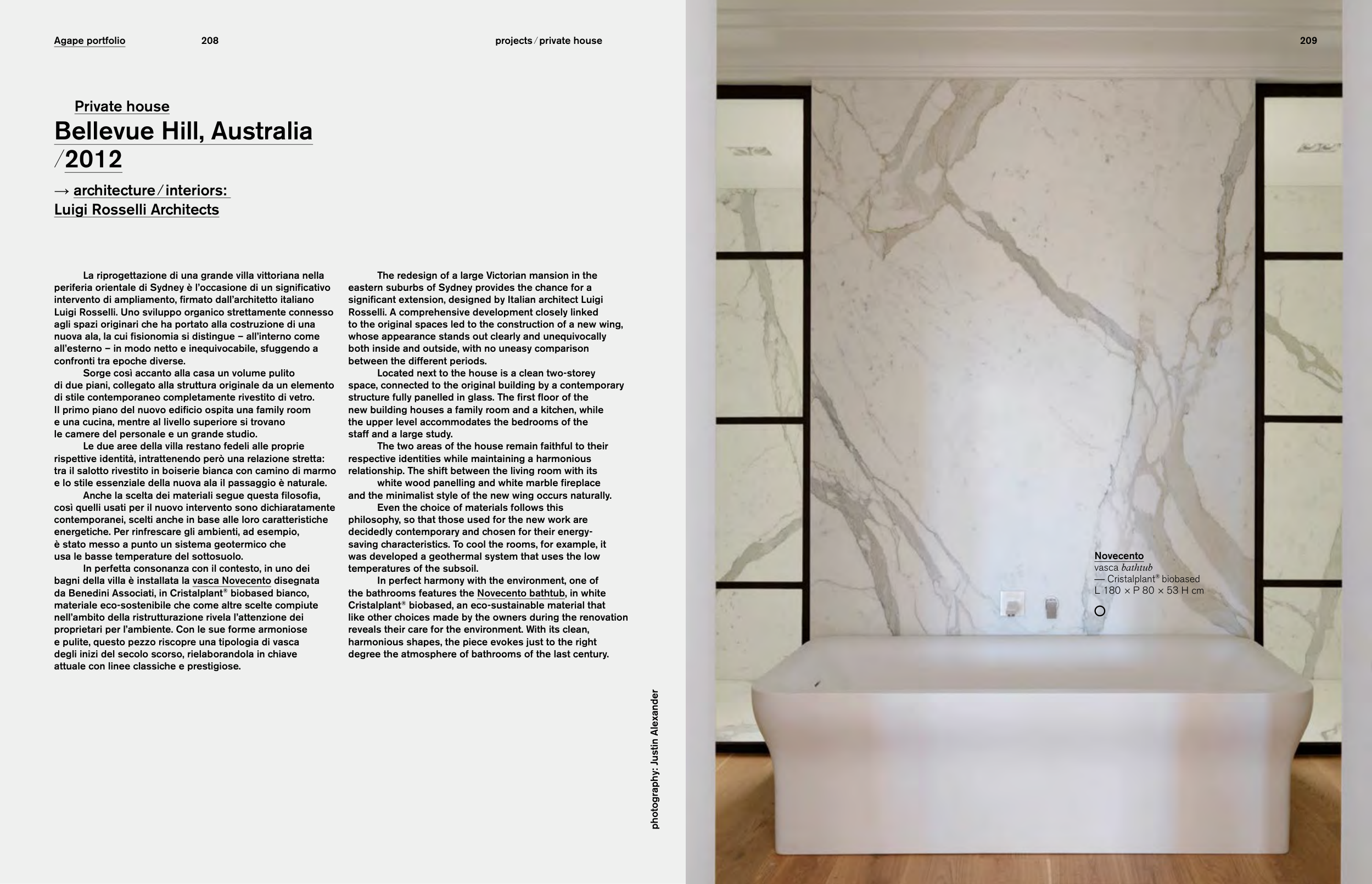Agape portfolio
208
projects ⁄ private house
Private house
Bellevue Hill, Australia
/2012
→ architecture ⁄ interiors:
Luigi Rosselli Architects
La riprogettazione di una grande villa vittoriana nella
periferia orientale di Sydney è l’occasione di un significativo
intervento di ampliamento, firmato dall’architetto italiano
Luigi Rosselli. Uno sviluppo organico strettamente connesso
agli spazi originari che ha portato alla costruzione di una
nuova ala, la cui fisionomia si distingue – all’interno come
all’esterno – in modo netto e inequivocabile, sfuggendo a
confronti tra epoche diverse.
Sorge così accanto alla casa un volume pulito
di due piani, collegato alla struttura originale da un elemento
di stile contemporaneo completamente rivestito di vetro.
Il primo piano del nuovo edificio ospita una family room
e una cucina, mentre al livello superiore si trovano
le camere del personale e un grande studio.
Le due aree della villa restano fedeli alle proprie
rispettive identità, intrattenendo però una relazione stretta:
tra il salotto rivestito in boiserie bianca con camino di marmo
e lo stile essenziale della nuova ala il passaggio è naturale.
Anche la scelta dei materiali segue questa filosofia,
così quelli usati per il nuovo intervento sono dichiaratamente
contemporanei, scelti anche in base alle loro caratteristiche
energetiche. Per rinfrescare gli ambienti, ad esempio,
è stato messo a punto un sistema geotermico che
usa le basse temperature del sottosuolo.
In perfetta consonanza con il contesto, in uno dei
bagni della villa è installata la vasca Novecento disegnata
da Benedini Associati, in Cristalplant® biobased bianco,
materiale eco-sostenibile che come altre scelte compiute
nell’ambito della ristrutturazione rivela l’attenzione dei
proprietari per l’ambiente. Con le sue forme armoniose
e pulite, questo pezzo riscopre una tipologia di vasca
degli inizi del secolo scorso, rielaborandola in chiave
attuale con linee classiche e prestigiose.
The redesign of a large Victorian mansion in the
eastern suburbs of Sydney provides the chance for a
significant extension, designed by Italian architect Luigi
Rosselli. A comprehensive development closely linked
to the original spaces led to the construction of a new wing,
whose appearance stands out clearly and unequivocally
both inside and outside, with no uneasy comparison
between the different periods.
Located next to the house is a clean two-storey
space, connected to the original building by a contemporary
structure fully panelled in glass. The first floor of the
new building houses a family room and a kitchen, while
the upper level accommodates the bedrooms of the
staff and a large study.
The two areas of the house remain faithful to their
respective identities while maintaining a harmonious
relationship. The shift between the living room with its
white wood panelling and white marble fireplace
and the minimalist style of the new wing occurs naturally.
Even the choice of materials follows this
philosophy, so that those used for the new work are
decidedly contemporary and chosen for their energy-
saving characteristics. To cool the rooms, for example, it
was developed a geothermal system that uses the low
temperatures of the subsoil.
In perfect harmony with the environment, one of
the bathrooms features the Novecento bathtub, in white
Cristalplant® biobased, an eco-sustainable material that
like other choices made by the owners during the renovation
reveals their care for the environment. With its clean,
harmonious shapes, the piece evokes just to the right
degree the atmosphere of bathrooms of the last century.
209
Novecento
vasca bathtub
— Cristalplant® biobased
L 180 × P 80 × 53 H cm
photography: Justin Alexander


